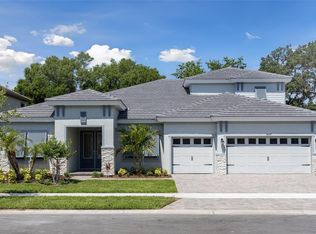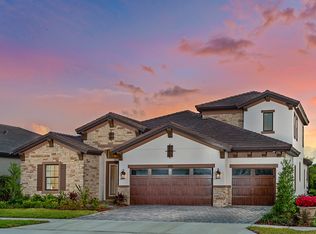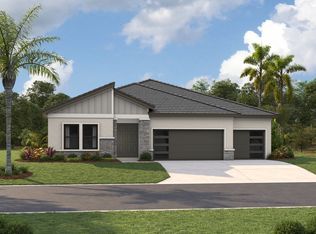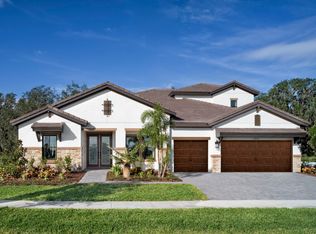Sold for $885,000 on 10/29/25
$885,000
4523 Foley Grove Dr, Valrico, FL 33596
5beds
4,602sqft
Single Family Residence
Built in 2025
9,490 Square Feet Lot
$884,700 Zestimate®
$192/sqft
$-- Estimated rent
Home value
$884,700
$832,000 - $947,000
Not available
Zestimate® history
Loading...
Owner options
Explore your selling options
What's special
This Key West II Quick Move-In home is ready now! This home features Maddox Painted Harbor cabinets, Calacatta Laza Quartz countertops, Home Nutmeg Luxury Vinyl Plank flooring, and more. The Key West II is a bright, airy floor plan that flows beautifully from the foyer through to the expansive open living areas and continuing out to the oversized covered lanai, designed for extensive outdoor living in which you will discover eighteen-foot sliding glass doors! An ideal layout for those who enjoy the Florida lifestyle! The common living areas include the extended foyer, den, grand room all beautifully enhanced with beautiful wood beams. The home includes a fully upgraded kitchen with gourmet style appliances and a large central island, all with grand 12-foot ceilings. The dining room is equally perfect for elegant evenings or casual gatherings. The private owner’s retreat on the lower level is complete with a large spa-like bathroom that includes a freestanding tub and designer upgrades, along with an oversized walk-in closet. Two additional bedrooms with a bathroom are also downstairs, along with an added bonus room on the main floor. The 4th and 5th bedrooms, as well as a bath are upstairs. Welcome to Crestwood Estates, a new home community here in the well-established neighborhood of Valrico, FL. This community comes standard with tile roofs and paver driveways. The listing price amount for this pending sale includes design and structural options.
Zillow last checked: 8 hours ago
Listing updated: October 29, 2025 at 12:01pm
Listing Provided by:
Scott Teal 813-438-3838,
HOMES BY WESTBAY REALTY 813-438-3838
Bought with:
Scott Teal, 3024092
HOMES BY WESTBAY REALTY
Source: Stellar MLS,MLS#: TB8385701 Originating MLS: Suncoast Tampa
Originating MLS: Suncoast Tampa

Facts & features
Interior
Bedrooms & bathrooms
- Bedrooms: 5
- Bathrooms: 4
- Full bathrooms: 4
Primary bedroom
- Features: Walk-In Closet(s)
- Level: First
Great room
- Level: First
Kitchen
- Level: First
Heating
- Central
Cooling
- Central Air
Appliances
- Included: Dishwasher, Disposal, Microwave, Range
- Laundry: Laundry Room
Features
- High Ceilings, In Wall Pest System, Open Floorplan, Stone Counters, Tray Ceiling(s), Walk-In Closet(s)
- Flooring: Carpet, Vinyl
- Doors: Sliding Doors
- Has fireplace: No
Interior area
- Total structure area: 5,523
- Total interior livable area: 4,602 sqft
Property
Parking
- Total spaces: 3
- Parking features: Garage - Attached
- Attached garage spaces: 3
Features
- Levels: Two
- Stories: 2
Lot
- Size: 9,490 sqft
Details
- Parcel number: U053021D6200000000013.0
- Zoning: RESI
- Special conditions: None
Construction
Type & style
- Home type: SingleFamily
- Property subtype: Single Family Residence
Materials
- Block, Stone, Stucco
- Foundation: Block, Slab
- Roof: Tile
Condition
- Completed
- New construction: Yes
- Year built: 2025
Details
- Builder model: Key West II
Utilities & green energy
- Sewer: Public Sewer
- Water: Public
- Utilities for property: Electricity Connected
Community & neighborhood
Location
- Region: Valrico
- Subdivision: CRESTWOOD ESTATES
HOA & financial
HOA
- Has HOA: Yes
- HOA fee: $333 monthly
- Association name: Lisa White
- Association phone: 813-993-4000
Other fees
- Pet fee: $0 monthly
Other financial information
- Total actual rent: 0
Other
Other facts
- Ownership: Fee Simple
- Road surface type: Asphalt
Price history
| Date | Event | Price |
|---|---|---|
| 10/29/2025 | Sold | $885,000-2.2%$192/sqft |
Source: | ||
| 9/16/2025 | Pending sale | $904,990$197/sqft |
Source: | ||
| 9/11/2025 | Price change | $904,990-1.1%$197/sqft |
Source: | ||
| 8/7/2025 | Price change | $914,990-4.7%$199/sqft |
Source: | ||
| 6/20/2025 | Price change | $959,990+7.9%$209/sqft |
Source: | ||
Public tax history
Tax history is unavailable.
Neighborhood: 33596
Nearby schools
GreatSchools rating
- 3/10Nelson Elementary SchoolGrades: PK-5Distance: 1.3 mi
- 6/10Mulrennan Middle SchoolGrades: 6-8Distance: 0.9 mi
- 4/10Durant High SchoolGrades: 9-12Distance: 3.1 mi
Schools provided by the listing agent
- Elementary: Nelson-HB
- Middle: Mulrennan-HB
- High: Durant-HB
Source: Stellar MLS. This data may not be complete. We recommend contacting the local school district to confirm school assignments for this home.
Get a cash offer in 3 minutes
Find out how much your home could sell for in as little as 3 minutes with a no-obligation cash offer.
Estimated market value
$884,700
Get a cash offer in 3 minutes
Find out how much your home could sell for in as little as 3 minutes with a no-obligation cash offer.
Estimated market value
$884,700



