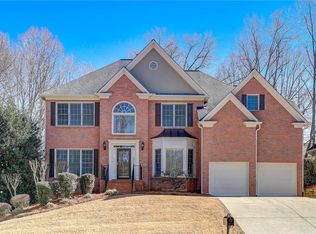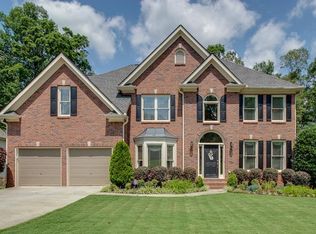Stunning 6 BR 5BA finished basement home on sought after Moore Rd! Hardwood Floors on main and neutral paint! Updated kitchen with granite, stainless appl, breakfast bar and pendant lights. Family rm has double french doors to screened porch and deck. Bed & bath on main. Gorgeous master suite with his & her closets. Newly renovated master bath! Laundry up with bonus room. Update lighting. Basement media rm, pool table, exercise, bedroom, full bath, potential in-law suite. Storage rm & additional screen porch. Newer Roof! Fenced Yard! Swim/tennis. North Gwinnett Schools!
This property is off market, which means it's not currently listed for sale or rent on Zillow. This may be different from what's available on other websites or public sources.

