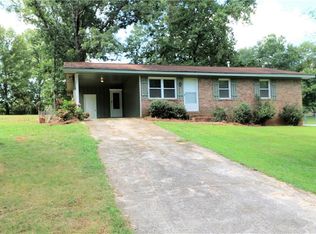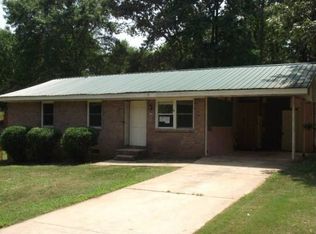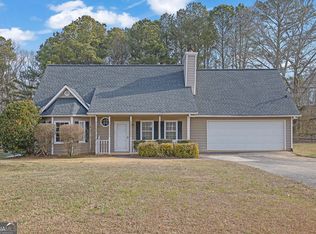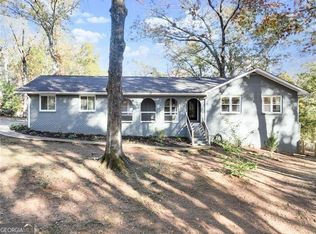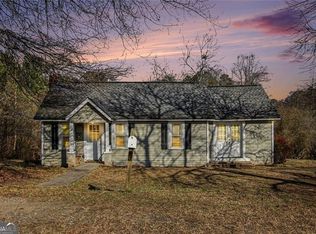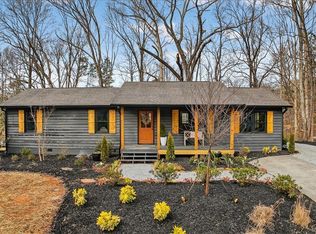Fully Renovated No HOA Workshop New HVAC West Forsyth HS Tired of sharing walls, dealing with HOA rules, or feeling boxed in by townhome living? This fully renovated 3-bedroom home offers the freedom, space, and peace of mind you've been waiting for. Renovated all the way down to the studs, this home is truly new from the inside out-brand-new drywall throughout, a new HVAC system, and thoughtful updates at every turn. The completely reimagined kitchen shines with all-new cabinetry, high-end quartz countertops, and a clean, modern design that feels both welcoming and functional. Step outside and breathe. The giant backyard, new privacy fence, and detached workshop with electrical create endless possibilities-whether you're dreaming of a garden, a play space, weekend projects, or a quiet place to unwind. Located in a highly desirable school district (West Forsyth High School) and NO HOA, this home offers something that's increasingly rare: space, privacy, and true ownership. If you're ready to stop renting, stop sharing, and start living-this is the one!
Active
$389,900
4523 Doc Sams Rd, Cumming, GA 30028
3beds
1,120sqft
Est.:
Single Family Residence
Built in 1977
0.46 Acres Lot
$386,700 Zestimate®
$348/sqft
$-- HOA
What's special
Clean modern designGiant backyardNew hvac systemCompletely reimagined kitchenDetached workshop with electricalAll-new cabinetryHigh-end quartz countertops
- 17 days |
- 987 |
- 69 |
Zillow last checked: 8 hours ago
Listing updated: February 11, 2026 at 10:06pm
Listed by:
Elizabeth Fries-Corbin 678-793-0339,
RE/MAX Center
Source: GAMLS,MLS#: 10679668
Tour with a local agent
Facts & features
Interior
Bedrooms & bathrooms
- Bedrooms: 3
- Bathrooms: 1
- Full bathrooms: 1
- Main level bathrooms: 1
- Main level bedrooms: 3
Rooms
- Room types: Laundry, Other
Kitchen
- Features: Breakfast Bar, Breakfast Room, Kitchen Island, Pantry
Heating
- Central, Forced Air, Natural Gas
Cooling
- Ceiling Fan(s), Central Air, Electric
Appliances
- Included: Dishwasher, Dryer, Gas Water Heater, Microwave, Refrigerator, Washer
- Laundry: Other
Features
- Master On Main Level
- Flooring: Hardwood
- Windows: Double Pane Windows
- Basement: Crawl Space
- Has fireplace: No
- Common walls with other units/homes: No Common Walls
Interior area
- Total structure area: 1,120
- Total interior livable area: 1,120 sqft
- Finished area above ground: 1,120
- Finished area below ground: 0
Property
Parking
- Total spaces: 4
- Parking features: Attached, Carport, Garage, Kitchen Level, Storage
- Has attached garage: Yes
- Has carport: Yes
Features
- Levels: One
- Stories: 1
- Patio & porch: Deck, Screened
- Exterior features: Other
- Fencing: Back Yard,Fenced,Privacy,Wood
- Has view: Yes
- View description: Seasonal View
- Body of water: None
Lot
- Size: 0.46 Acres
- Features: Level, Private
Details
- Additional structures: Garage(s), Outbuilding, Workshop
- Parcel number: 030 031
- Special conditions: Agent/Seller Relationship
Construction
Type & style
- Home type: SingleFamily
- Architectural style: Brick 4 Side,Ranch
- Property subtype: Single Family Residence
Materials
- Brick
- Foundation: Block
- Roof: Composition
Condition
- Updated/Remodeled
- New construction: No
- Year built: 1977
Utilities & green energy
- Electric: 220 Volts
- Sewer: Septic Tank
- Water: Public
- Utilities for property: Cable Available, Electricity Available, High Speed Internet, Natural Gas Available, Underground Utilities, Water Available
Community & HOA
Community
- Features: None
- Security: Carbon Monoxide Detector(s), Smoke Detector(s)
- Subdivision: None
HOA
- Has HOA: No
- Services included: None
Location
- Region: Cumming
Financial & listing details
- Price per square foot: $348/sqft
- Tax assessed value: $291,000
- Annual tax amount: $3,451
- Date on market: 1/29/2026
- Cumulative days on market: 17 days
- Listing agreement: Exclusive Right To Sell
- Electric utility on property: Yes
Estimated market value
$386,700
$367,000 - $406,000
$1,786/mo
Price history
Price history
| Date | Event | Price |
|---|---|---|
| 1/29/2026 | Listed for sale | $389,900+1.4%$348/sqft |
Source: | ||
| 10/1/2025 | Listing removed | $2,290$2/sqft |
Source: FMLS GA #7624667 Report a problem | ||
| 8/31/2025 | Listing removed | $384,500$343/sqft |
Source: | ||
| 8/7/2025 | Price change | $2,290-0.4%$2/sqft |
Source: FMLS GA #7624667 Report a problem | ||
| 8/7/2025 | Price change | $384,500-0.1%$343/sqft |
Source: | ||
Public tax history
Public tax history
| Year | Property taxes | Tax assessment |
|---|---|---|
| 2024 | $2,854 +1774.2% | $116,400 +20.1% |
| 2023 | $152 -46.1% | $96,956 -5.4% |
| 2022 | $283 +5.2% | $102,440 +17% |
Find assessor info on the county website
BuyAbility℠ payment
Est. payment
$2,215/mo
Principal & interest
$1839
Property taxes
$240
Home insurance
$136
Climate risks
Neighborhood: 30028
Nearby schools
GreatSchools rating
- 6/10Poole's Mill ElementaryGrades: PK-5Distance: 2.2 mi
- 6/10Liberty Middle SchoolGrades: 6-8Distance: 3.3 mi
- 9/10West Forsyth High SchoolGrades: 9-12Distance: 2.9 mi
Schools provided by the listing agent
- Elementary: Pooles Mill
- Middle: Liberty
- High: West Forsyth
Source: GAMLS. This data may not be complete. We recommend contacting the local school district to confirm school assignments for this home.
- Loading
- Loading
