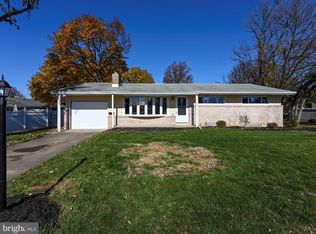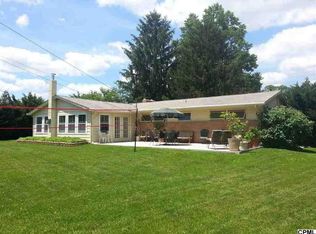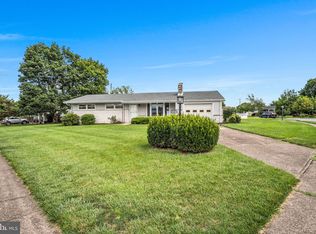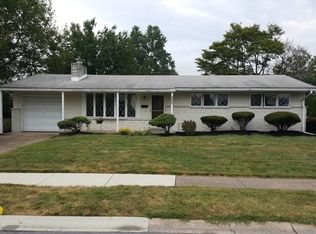Enjoy Being The Envy of Your Friends in this Gorgeous - Completely Updated - 3 Bedroom 2 Bath - Modern - Open Concept - Ranch Home in Desirable Devon Manor. Contemporary Curb Appeal with New Exterior Paint and Present Day Privacy Fence Sets the Tone Walk in to a Sumptuous Space - Ideal for Entertaining Relish the Vaulted Ceiling with Large Wood Beams Massive Modern Brick Fireplace with Slate Hearth and a New Upscale Crazy Cool Kitchen - Complete with Arctic White Quartz Countertops Modern Penny Backsplash Floating Shelves Modern White Cabinets with Matte Black Pulls Under Mount Sink with High End Faucet and an Induction Cook top with a RETRACTABLE Down Draft Exhaust in the Center of a Huge Island! Are You Still with me? Ok - One Floor Living is Extended to Include the Lavish Dedicated Laundry Room with New Granite Countertops New Modern Soft Close Cabinetry - Large Under Mount Utility Sink with Commercial Grade Matte Black Pull Down Faucet. Entire Home is Freshly Painted with Updated Adjustable Luxury LED Lighting and Remote Controlled Ceiling Fans - Original Hardwoods New Receptacles and Outlets - Completely Remolded Bathroom New Vanity Lights Mirror Matte Black Hardware and Faucet New Modern Tub and Shower New High Efficiency Toilet. Sizeable Finished Basement is Freshly Painted with New Luxury Vinyl Flooring Brick Wood Burning Fireplace and Generous Walk in Cedar Closet Plenty of Storage Attached 2 Car Garage Conveniently Located to all Amenities Including Devon Swim Club - All Appliances Convey Home Warranty Included Home Qualifies for a $5000.00 Grant from PNC Mortgage - Call for details. All you Have to do is Call it Yours!
This property is off market, which means it's not currently listed for sale or rent on Zillow. This may be different from what's available on other websites or public sources.



