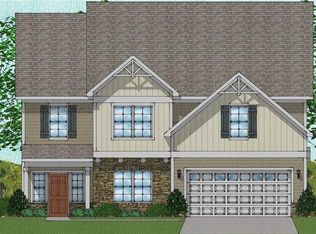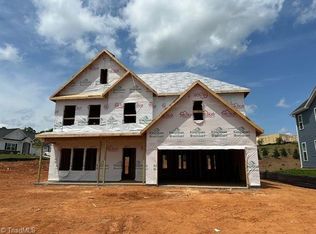Sold for $423,000 on 06/17/25
$423,000
4522 Stratus Ln, Clemmons, NC 27012
4beds
2,415sqft
Stick/Site Built, Residential, Single Family Residence
Built in 2024
0.27 Acres Lot
$425,800 Zestimate®
$--/sqft
$-- Estimated rent
Home value
$425,800
$392,000 - $464,000
Not available
Zestimate® history
Loading...
Owner options
Explore your selling options
What's special
The newly introduced Jamison floorplan is both functional and attractive. The exterior finishes of board and batten siding with shake shingles make for a welcoming first impression. Once inside you will be greeted with a family room that is open to an eat-in kitchen. The kitchen is well appointed with cabinets in birch quill and quartz counters and a stainless steel vent hood over the gas stove. A primary on the main has an ensuite bath complete with a walk-in tiled shower. For additional space, the Jamison has a beautiful sunroom for you to enjoy. The upper level is where you will find 2 additional bedrooms, a bath and an enormous bonus room that can be used as a 4th bedroom if needed. Clouds Harbor is close to highways, medical facilities, restaurants and Tanglewood Park.
Zillow last checked: 8 hours ago
Listing updated: June 18, 2025 at 06:09am
Listed by:
Amber Colo 336-703-1197,
Berkshire Hathaway HomeServices Carolinas Realty,
Cynthia Ingle 336-782-2303,
Berkshire Hathaway HomeServices Carolinas Realty
Bought with:
Rebecca Mallard, 299909
Century 21 Echelon
Source: Triad MLS,MLS#: 1154168 Originating MLS: Winston-Salem
Originating MLS: Winston-Salem
Facts & features
Interior
Bedrooms & bathrooms
- Bedrooms: 4
- Bathrooms: 3
- Full bathrooms: 2
- 1/2 bathrooms: 1
- Main level bathrooms: 2
Primary bedroom
- Level: Main
- Dimensions: 14 x 17.33
Bedroom 2
- Level: Second
- Dimensions: 12.67 x 13
Bedroom 3
- Level: Second
- Dimensions: 11.75 x 13.92
Bonus room
- Level: Second
- Dimensions: 14.33 x 21
Breakfast
- Level: Main
- Dimensions: 14.17 x 11.42
Kitchen
- Level: Main
- Dimensions: 14.17 x 11.58
Living room
- Level: Main
- Dimensions: 17.42 x 17.92
Sunroom
- Level: Main
- Dimensions: 11.33 x 9.67
Heating
- Forced Air, Natural Gas
Cooling
- Central Air
Appliances
- Included: Gas Water Heater, Tankless Water Heater
- Laundry: Dryer Connection
Features
- Dead Bolt(s), Kitchen Island, Pantry, Solid Surface Counter
- Flooring: Carpet, Tile, Vinyl
- Has basement: No
- Has fireplace: No
Interior area
- Total structure area: 2,415
- Total interior livable area: 2,415 sqft
- Finished area above ground: 2,415
Property
Parking
- Total spaces: 2
- Parking features: Driveway, Garage, Paved, Garage Faces Front
- Garage spaces: 2
- Has uncovered spaces: Yes
Features
- Levels: Two
- Stories: 2
- Patio & porch: Porch
- Exterior features: Sprinkler System
- Pool features: None
- Fencing: None
Lot
- Size: 0.27 Acres
- Features: Not in Flood Zone
Details
- Parcel number: 589277140300
- Zoning: RS9
- Special conditions: Owner Sale
- Other equipment: Irrigation Equipment
Construction
Type & style
- Home type: SingleFamily
- Architectural style: Transitional
- Property subtype: Stick/Site Built, Residential, Single Family Residence
Materials
- Vinyl Siding
- Foundation: Slab
Condition
- New Construction
- New construction: Yes
- Year built: 2024
Utilities & green energy
- Sewer: Public Sewer
- Water: Public
Green energy
- Green verification: ENERGY STAR Certified Homes
Community & neighborhood
Security
- Security features: Carbon Monoxide Detector(s), Smoke Detector(s)
Location
- Region: Clemmons
- Subdivision: Clouds Harbor
HOA & financial
HOA
- Has HOA: Yes
- HOA fee: $60 monthly
Other
Other facts
- Listing agreement: Exclusive Right To Sell
- Listing terms: Cash,Conventional,FHA,VA Loan
Price history
| Date | Event | Price |
|---|---|---|
| 6/17/2025 | Sold | $423,000-0.5% |
Source: | ||
| 5/19/2025 | Pending sale | $425,000 |
Source: | ||
| 5/14/2025 | Price change | $425,000-1.2% |
Source: | ||
| 3/24/2025 | Listed for sale | $430,000 |
Source: | ||
| 3/5/2025 | Pending sale | $430,000 |
Source: | ||
Public tax history
Tax history is unavailable.
Neighborhood: 27012
Nearby schools
GreatSchools rating
- 8/10Clemmons ElementaryGrades: PK-5Distance: 1 mi
- 4/10Clemmons MiddleGrades: 6-8Distance: 1.6 mi
- 8/10West Forsyth HighGrades: 9-12Distance: 3.5 mi
Schools provided by the listing agent
- Elementary: Clemmons
- Middle: Clemmons
- High: West Forsyth
Source: Triad MLS. This data may not be complete. We recommend contacting the local school district to confirm school assignments for this home.

Get pre-qualified for a loan
At Zillow Home Loans, we can pre-qualify you in as little as 5 minutes with no impact to your credit score.An equal housing lender. NMLS #10287.

