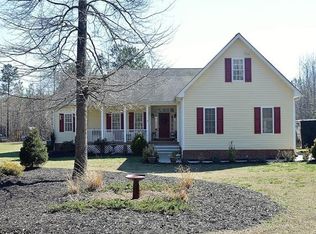Here is your chance again! Back on the market! Welcome to peaceful country living! Enjoy 5 acres of privacy with surrounded woods and extended private driveway off the road. This ranch style home has an open floor plan with a ****2 CAR ATTACHED GARAGE AND ANOTHER DETACHED GARAGE/WORKSHOP**** with a lean too, six foot rear privacy fence, gas fireplace, vaulted ceilings, 1st floor master bedroom with bath, island kitchen, Refrigerator, washer, dryer, engineered LVT floors and walkout rear deck. Outside there is plenty of open land for children and pets to play and there is a huge detached garage for storage of a boat, RV, ATV's or whatever you need stored. This house is like brand new so act today before its gone.
This property is off market, which means it's not currently listed for sale or rent on Zillow. This may be different from what's available on other websites or public sources.
