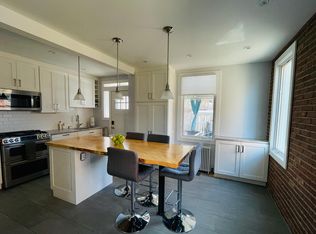Sold for $725,000 on 07/29/25
$725,000
4522 Sargent Rd NE, Washington, DC 20017
4beds
1,782sqft
Townhouse
Built in 1938
4,144 Square Feet Lot
$719,700 Zestimate®
$407/sqft
$3,990 Estimated rent
Home value
$719,700
$684,000 - $763,000
$3,990/mo
Zestimate® history
Loading...
Owner options
Explore your selling options
What's special
3 levels of lovely & light-filled space in a rare, semi-detached Brookland home on an oversized lot with mature trees, level yard perfect to expand outdoor living or enjoyed as is! Original room proportions & arched doorways couple with all-new wood & tile floors, solid wood doors & brushed steel hardware. The kitchen has GE Profile smart stainless appliances, quartz countertops and glass tile backsplash. Bathrooms offer new Kohler vanities, marble counters, deep soaking tubs & oversized shower with Kohler frameless door, and bedrooms with ceiling fans & good closets. NO expense spared or overlooked: seller ensured all electrical was replaced (200-amp circuit, meter, panel, wiring, outlets, switches, all fixtures); upgraded plumbing with double thick PEX and thick-wall PVC & new sump pump at the basement exterior stairs. The AMAZING full-use and light-filled basement (with 7’ ceiling height) has new additional full kitchen & full bath making a totally separate level perfect for short-term renting/Airbnb/an in-law suite or as additional living space. Lastly: new HVAC, replacement windows throughout, a restructured front & new back porch make 4522 Sargent a virtually maintenance-free home. All this and plenty of street parking, in between TWO Metros (on different lines) and major bus lines, Catholic University, Monroe Street Market, and more in a quiet & private setting!
Zillow last checked: 8 hours ago
Listing updated: July 29, 2025 at 10:38am
Listed by:
Trent Heminger 202-210-6448,
Compass,
Co-Listing Agent: Kevin Gray 202-360-3945,
Compass
Bought with:
Omar Vidal, SP98366190
Long & Foster Real Estate, Inc.
Barak Sky, SP600552
Long & Foster Real Estate, Inc.
Source: Bright MLS,MLS#: DCDC2198862
Facts & features
Interior
Bedrooms & bathrooms
- Bedrooms: 4
- Bathrooms: 3
- Full bathrooms: 3
Basement
- Area: 594
Heating
- Heat Pump, Wall Unit, Electric
Cooling
- Ductless, Wall Unit(s), Electric
Appliances
- Included: Washer/Dryer Stacked, Washer, Stainless Steel Appliance(s), Refrigerator, Oven/Range - Electric, Microwave, Ice Maker, Extra Refrigerator/Freezer, Dryer, Disposal, Dishwasher, Cooktop, Electric Water Heater
- Laundry: In Basement
Features
- Ceiling Fan(s), Kitchen - Gourmet, Open Floorplan, Recessed Lighting, Walk-In Closet(s), Other, Primary Bath(s), Dining Area, Bathroom - Stall Shower, Soaking Tub, Bathroom - Walk-In Shower, Dry Wall
- Flooring: Other, Wood, Stone, Ceramic Tile, Luxury Vinyl
- Doors: Insulated
- Windows: Energy Efficient, Double Pane Windows, Double Hung, Replacement, Screens, Skylight(s)
- Basement: Full,Finished,Rear Entrance,Other
- Has fireplace: No
Interior area
- Total structure area: 1,782
- Total interior livable area: 1,782 sqft
- Finished area above ground: 1,188
- Finished area below ground: 594
Property
Parking
- Parking features: None
Accessibility
- Accessibility features: None
Features
- Levels: Three
- Stories: 3
- Patio & porch: Porch, Patio, Terrace
- Exterior features: Extensive Hardscape, Sidewalks, Other
- Pool features: None
- Has view: Yes
- View description: City, Trees/Woods, Garden, Scenic Vista, Street, Other
Lot
- Size: 4,144 sqft
- Features: Backs to Trees, Corner Lot, Front Yard, Landscaped, Level, Premium, Rear Yard, SideYard(s), Other, Urban Land Not Rated
Details
- Additional structures: Above Grade, Below Grade
- Parcel number: 3917//0001
- Zoning: N/A
- Special conditions: Standard
Construction
Type & style
- Home type: Townhouse
- Architectural style: Colonial
- Property subtype: Townhouse
Materials
- Brick
- Foundation: Permanent
- Roof: Composition
Condition
- New construction: No
- Year built: 1938
- Major remodel year: 2025
Utilities & green energy
- Sewer: Public Sewer
- Water: Public
Community & neighborhood
Location
- Region: Washington
- Subdivision: Brookland
Other
Other facts
- Listing agreement: Exclusive Right To Sell
- Ownership: Fee Simple
Price history
| Date | Event | Price |
|---|---|---|
| 7/29/2025 | Sold | $725,000-1.9%$407/sqft |
Source: | ||
| 7/1/2025 | Pending sale | $739,000$415/sqft |
Source: | ||
| 6/12/2025 | Price change | $739,000-4.6%$415/sqft |
Source: | ||
| 5/2/2025 | Listed for sale | $774,900$435/sqft |
Source: | ||
Public tax history
| Year | Property taxes | Tax assessment |
|---|---|---|
| 2025 | $4,420 +1.2% | $519,990 +1.2% |
| 2024 | $4,367 +3.7% | $513,770 +3.7% |
| 2023 | $4,211 +7.6% | $495,360 +7.6% |
Find assessor info on the county website
Neighborhood: Michigan Park
Nearby schools
GreatSchools rating
- NABunker Hill Elementary SchoolGrades: PK-5Distance: 0.3 mi
- 4/10Brookland Middle SchoolGrades: 6-8Distance: 0.5 mi
- 3/10Dunbar High SchoolGrades: 9-12Distance: 2.9 mi
Schools provided by the listing agent
- District: District Of Columbia Public Schools
Source: Bright MLS. This data may not be complete. We recommend contacting the local school district to confirm school assignments for this home.

Get pre-qualified for a loan
At Zillow Home Loans, we can pre-qualify you in as little as 5 minutes with no impact to your credit score.An equal housing lender. NMLS #10287.
Sell for more on Zillow
Get a free Zillow Showcase℠ listing and you could sell for .
$719,700
2% more+ $14,394
With Zillow Showcase(estimated)
$734,094