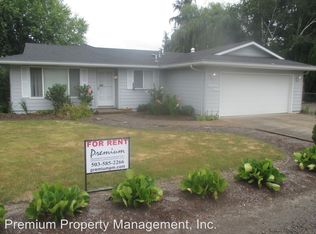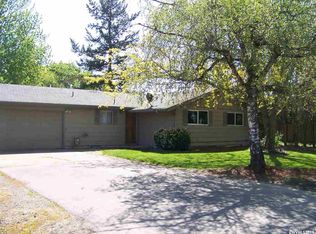Accepted Offer with Contingencies. Completely updated and remodeled three bedroom, two bath home on cul-de-sac near Chemeketa. Truly a must see! Updated kitchen and beautifully fully tiled bathrooms, large spacious family room with fireplace, two car garage. Newer windows with bamboo and tile flooring throughout. Large fenced yard, fire pit, with 19x10 shop/shed and 19x10 custom sauna. Covered 17x17 patio, with walls and tiled floor. RV parking area.
This property is off market, which means it's not currently listed for sale or rent on Zillow. This may be different from what's available on other websites or public sources.

