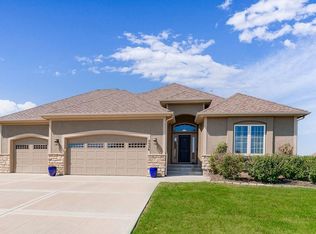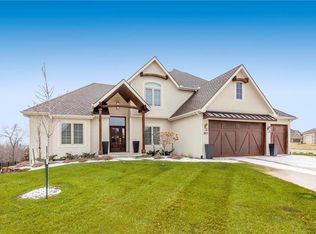Better than New! Built in 2016 This Elegant Reverse 1 1/2 Story Features a Spacious and Open Floor Plan with Many Upgrades! Outstanding Kitchen Offers Granite Counter Tops, Large Island with Granite, Stainless Steel Appliances, Gas Cook Top, Double Ovens, Walk In Pantry and Hardwood Floor. Great Room with Stone Fireplace and Built Ins on Each Side, Hardwood Floor and Floor to Ceiling Windows. Dining Area Walks Out to Covered Deck with Ceiling Fan. 2 Bedrooms on the Main Level. Master Suite with Luxury Bath. Walk Out Lower Level Features Bedrooms 3 & 4, Family Room Offering Wet Bar Area with Lots of Cabinets, Sink Microwave & Space for Refrigerator. Located on Private Cul-de-sac Lot on the Elite Subdivision Montebella. Great City Views, Close to Highways for Quick Commutes to KCI, Downtown and the PLaza.
This property is off market, which means it's not currently listed for sale or rent on Zillow. This may be different from what's available on other websites or public sources.

