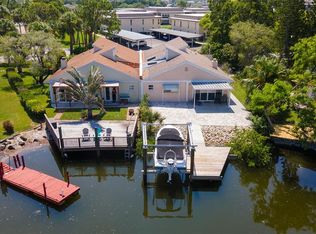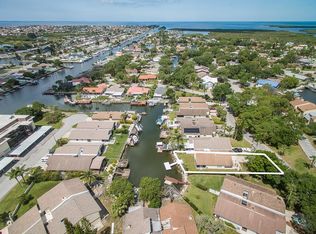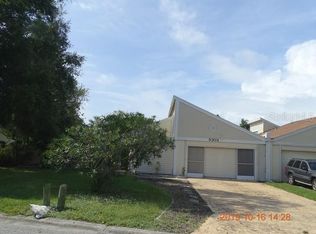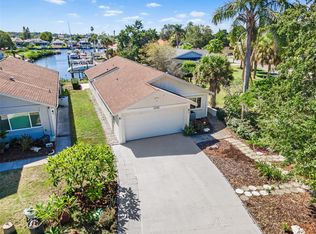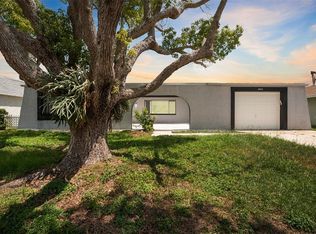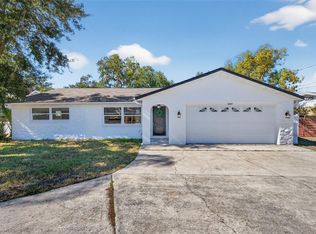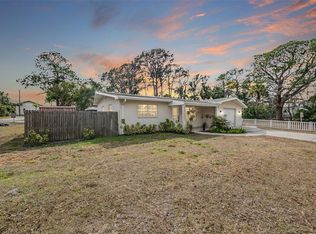Here is your opportunity to own a move-in ready waterfront home! This beautifully updated property boasts luxurious vinyl plank flooring, fresh interior paint, and a modern kitchen featuring sleek granite countertops and stainless steel appliances. The updated bathrooms add an extra touch, making this home turn-key. Located on a canal with direct access to the Gulf of America, it’s the perfect retreat for water lovers and boating enthusiasts. Enjoy the enclosed porch with a spacious yard with a deeded dock. Don’t miss your chance to live the coastal lifestyle in this charming, move-in ready haven!
For sale
$349,000
4522 Marine Pkwy, New Port Richey, FL 34652
2beds
1,431sqft
Est.:
Single Family Residence
Built in 1979
7,280 Square Feet Lot
$310,800 Zestimate®
$244/sqft
$60/mo HOA
What's special
Fresh interior paintSleek granite countertopsEnclosed porchSpacious yardDeeded dockModern kitchenLuxurious vinyl plank flooring
- 46 days |
- 316 |
- 5 |
Zillow last checked: 8 hours ago
Listing updated: January 01, 2026 at 06:56am
Listing Provided by:
Mac Mason 407-227-9887,
FANNIE HILLMAN & ASSOCIATES 407-644-1234
Source: Stellar MLS,MLS#: O6370263 Originating MLS: Orlando Regional
Originating MLS: Orlando Regional

Tour with a local agent
Facts & features
Interior
Bedrooms & bathrooms
- Bedrooms: 2
- Bathrooms: 2
- Full bathrooms: 2
Primary bedroom
- Features: Shower No Tub, Walk-In Closet(s)
- Level: First
- Area: 255 Square Feet
- Dimensions: 17x15
Great room
- Level: First
- Area: 96 Square Feet
- Dimensions: 8x12
Kitchen
- Level: First
- Area: 80 Square Feet
- Dimensions: 10x8
Living room
- Features: Pantry
- Level: First
- Area: 204 Square Feet
- Dimensions: 12x17
Heating
- Central
Cooling
- Central Air
Appliances
- Included: Convection Oven, Dishwasher, Disposal, Range, Range Hood, Refrigerator
- Laundry: Inside
Features
- Ceiling Fan(s), Eating Space In Kitchen, Living Room/Dining Room Combo, Open Floorplan, Split Bedroom, Walk-In Closet(s)
- Flooring: Vinyl
- Doors: French Doors, Sliding Doors
- Has fireplace: No
Interior area
- Total structure area: 1,981
- Total interior livable area: 1,431 sqft
Video & virtual tour
Property
Parking
- Total spaces: 2
- Parking features: Garage Door Opener
- Attached garage spaces: 2
Features
- Levels: One
- Stories: 1
- Patio & porch: Deck, Patio, Porch, Screened
- Exterior features: Boat Slip
- Has view: Yes
- View description: Water, Canal
- Has water view: Yes
- Water view: Water,Canal
- Waterfront features: Canal Front, Beach Access, Saltwater Canal Access, Gulf/Ocean Access, Gulf/Ocean to Bay Access, Seawall
- Body of water: GULF OF AMERICA
- Frontage length: Canal: 18
Lot
- Size: 7,280 Square Feet
- Features: Corner Lot, FloodZone
- Residential vegetation: Mature Landscaping
Details
- Additional structures: Other
- Parcel number: 072616037A000000090
- Zoning: R4
- Special conditions: None
Construction
Type & style
- Home type: SingleFamily
- Architectural style: Florida,Patio
- Property subtype: Single Family Residence
Materials
- Block, Stucco
- Foundation: Slab
- Roof: Shingle
Condition
- Completed
- New construction: No
- Year built: 1979
Utilities & green energy
- Sewer: Public Sewer
- Water: Public
- Utilities for property: Cable Available, Cable Connected, Electricity Connected, Street Lights
Community & HOA
Community
- Features: Community Boat Ramp, Water Access, Association Recreation - Owned, Deed Restrictions, Pool
- Security: Smoke Detector(s)
- Subdivision: GULF HARBORS WOODLANDS
HOA
- Has HOA: Yes
- Amenities included: Vehicle Restrictions
- Services included: Community Pool, Recreational Facilities
- HOA fee: $60 monthly
- HOA name: Sentry Management / Frank DeNike
- HOA phone: 727-942-1906
- Pet fee: $0 monthly
Location
- Region: New Port Richey
Financial & listing details
- Price per square foot: $244/sqft
- Tax assessed value: $307,647
- Annual tax amount: $3,109
- Date on market: 12/31/2025
- Cumulative days on market: 41 days
- Listing terms: Cash,Conventional,FHA,VA Loan
- Ownership: Fee Simple
- Total actual rent: 0
- Electric utility on property: Yes
- Road surface type: Paved, Concrete
Estimated market value
$310,800
$295,000 - $329,000
$2,176/mo
Price history
Price history
| Date | Event | Price |
|---|---|---|
| 12/31/2025 | Listed for sale | $349,000+9.4%$244/sqft |
Source: | ||
| 11/3/2025 | Listing removed | $2,400$2/sqft |
Source: Zillow Rentals Report a problem | ||
| 10/5/2025 | Listed for rent | $2,400$2/sqft |
Source: Zillow Rentals Report a problem | ||
| 9/30/2025 | Listing removed | $319,000$223/sqft |
Source: | ||
| 8/29/2025 | Listed for sale | $319,000$223/sqft |
Source: | ||
Public tax history
Public tax history
| Year | Property taxes | Tax assessment |
|---|---|---|
| 2024 | $3,109 +4% | $210,170 |
| 2023 | $2,990 +11.4% | $210,170 +3% |
| 2022 | $2,685 +2.1% | $204,050 +6.1% |
Find assessor info on the county website
BuyAbility℠ payment
Est. payment
$2,317/mo
Principal & interest
$1632
Property taxes
$503
Other costs
$182
Climate risks
Neighborhood: Gulf Harbors Woodlands
Nearby schools
GreatSchools rating
- 2/10Richey Elementary SchoolGrades: PK-5Distance: 2 mi
- 2/10Gulf Middle SchoolGrades: 6-8Distance: 2 mi
- 3/10Gulf High SchoolGrades: 9-12Distance: 1.4 mi
Schools provided by the listing agent
- Elementary: Richey Elementary School
- Middle: Gulf Middle-PO
- High: Gulf High-PO
Source: Stellar MLS. This data may not be complete. We recommend contacting the local school district to confirm school assignments for this home.
- Loading
- Loading
