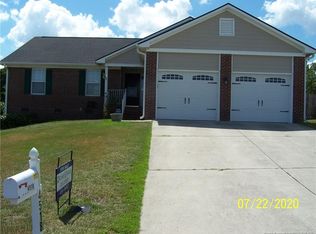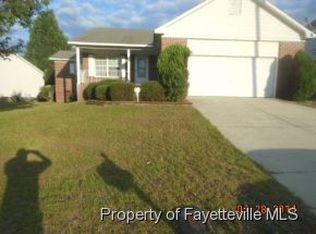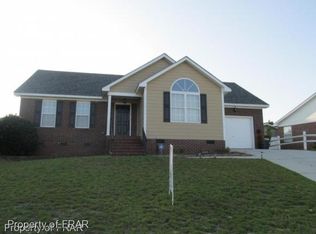ELK RUN $145,000 4BR/2BA. Move-In Ready Ranch featuring an open floorplan in the living/dining room. Great Room w/ fireplace and new wood laminate flooring. Kitchen offers an eat-in area with views onto the backyard. Cool off in the above ground pool. Quiet Cul-de-sac. New roof & water heater in 2019.
This property is off market, which means it's not currently listed for sale or rent on Zillow. This may be different from what's available on other websites or public sources.



