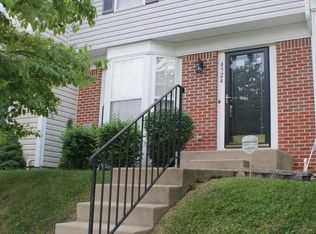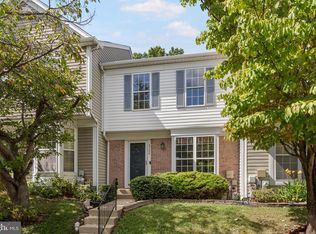Sold for $360,000
$360,000
4522 Ingham Rd, Owings Mills, MD 21117
3beds
1,662sqft
Townhouse
Built in 1999
1,760 Square Feet Lot
$375,200 Zestimate®
$217/sqft
$2,684 Estimated rent
Home value
$375,200
$356,000 - $394,000
$2,684/mo
Zestimate® history
Loading...
Owner options
Explore your selling options
What's special
Welcome to 4522 Ingham Rd! This cozy retreat offers modern comfort and convenience in a serene neighborhood setting. With 3 bedrooms, 2.5 baths, and New light wood-like LVP flooring throughout main level, this home exudes warmth and charm. This home truly is pristine with fresh paint throughout interior & all new carpet! The main level features a spacious living room with a dining area, perfect for hosting gatherings. The eat-in kitchen boasts ample pantry storage, while the primary bedroom upstairs impresses with a vaulted ceiling, walk-in closet, and en-suite bathroom with double vanities. Downstairs, discover a versatile second living room/family room with recessed lighting and a walkout level to the backyard. Additional perks include extra storage, laundry area, and a rear deck overlooking lush trees. Located near Northwest Regional Park, playgrounds, and the Under Armour Performance Center, this home offers easy access to commuter routes for effortless travel. Don't miss out on this opportunity to make 4522 Ingham Rd your new haven! Schedule a tour today.
Zillow last checked: 8 hours ago
Listing updated: May 24, 2024 at 08:32am
Listed by:
Alecia Scott 301-252-2177,
Long & Foster Real Estate, Inc.,
Listing Team: The Scott Team.
Bought with:
Syreeta Saunders- Keys, 578725
EXP Realty, LLC
Source: Bright MLS,MLS#: MDBC2094252
Facts & features
Interior
Bedrooms & bathrooms
- Bedrooms: 3
- Bathrooms: 3
- Full bathrooms: 2
- 1/2 bathrooms: 1
- Main level bathrooms: 1
Basement
- Area: 640
Heating
- Forced Air, Natural Gas
Cooling
- Central Air, Electric
Appliances
- Included: Gas Water Heater
Features
- Basement: Walk-Out Access
- Has fireplace: No
Interior area
- Total structure area: 1,982
- Total interior livable area: 1,662 sqft
- Finished area above ground: 1,342
- Finished area below ground: 320
Property
Parking
- Parking features: Unassigned, Parking Lot
Accessibility
- Accessibility features: None
Features
- Levels: Three
- Stories: 3
- Pool features: None
Lot
- Size: 1,760 sqft
Details
- Additional structures: Above Grade, Below Grade
- Parcel number: 04022200021675
- Zoning: R
- Special conditions: Standard
Construction
Type & style
- Home type: Townhouse
- Architectural style: Colonial
- Property subtype: Townhouse
Materials
- Vinyl Siding
- Foundation: Concrete Perimeter
Condition
- New construction: No
- Year built: 1999
- Major remodel year: 2024
Utilities & green energy
- Sewer: Public Sewer
- Water: Public
Community & neighborhood
Location
- Region: Owings Mills
- Subdivision: The Villages Of Lyonsfield Run
HOA & financial
HOA
- Has HOA: Yes
- HOA fee: $76 monthly
Other
Other facts
- Listing agreement: Exclusive Right To Sell
- Ownership: Fee Simple
Price history
| Date | Event | Price |
|---|---|---|
| 5/24/2024 | Sold | $360,000+3.2%$217/sqft |
Source: | ||
| 5/5/2024 | Contingent | $349,000$210/sqft |
Source: | ||
| 5/1/2024 | Listed for sale | $349,000+190.1%$210/sqft |
Source: | ||
| 8/11/1999 | Sold | $120,310$72/sqft |
Source: Public Record Report a problem | ||
Public tax history
| Year | Property taxes | Tax assessment |
|---|---|---|
| 2025 | $4,220 +44.9% | $270,833 +12.7% |
| 2024 | $2,912 +2.7% | $240,300 +2.7% |
| 2023 | $2,837 +2.7% | $234,067 -2.6% |
Find assessor info on the county website
Neighborhood: 21117
Nearby schools
GreatSchools rating
- 3/10New Town Elementary SchoolGrades: PK-5Distance: 0.7 mi
- 3/10Deer Park Middle Magnet SchoolGrades: 6-8Distance: 0.7 mi
- 4/10New Town High SchoolGrades: 9-12Distance: 0.6 mi
Schools provided by the listing agent
- District: Baltimore County Public Schools
Source: Bright MLS. This data may not be complete. We recommend contacting the local school district to confirm school assignments for this home.
Get a cash offer in 3 minutes
Find out how much your home could sell for in as little as 3 minutes with a no-obligation cash offer.
Estimated market value$375,200
Get a cash offer in 3 minutes
Find out how much your home could sell for in as little as 3 minutes with a no-obligation cash offer.
Estimated market value
$375,200

