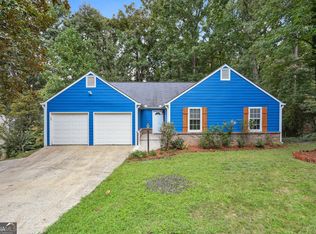Closed
$345,000
4522 High Grove Ct NW, Acworth, GA 30102
3beds
1,388sqft
Single Family Residence
Built in 1989
0.35 Acres Lot
$353,900 Zestimate®
$249/sqft
$1,884 Estimated rent
Home value
$353,900
$336,000 - $372,000
$1,884/mo
Zestimate® history
Loading...
Owner options
Explore your selling options
What's special
Completely renovated ranch in fantastic Acworth location! Brand new exterior siding, paint inside/outside, kitchen, bathrooms, flooring, light fixtures, window treatments, garage, you name it - it's new. Enjoy single-level living with spacious bedrooms and high-end fully remodeled bathrooms. Host friends in your shiny new kitchen which includes granite countertops and never used stainless steel appliances. Enjoy watching your favorite Netflix show by the fire under the cathedral ceiling in the living room. Sip coffee or a cocktail from your back deck. Any commute will be a breeze in this convenient location just off Wade Green. Go ahead and get yourself a Peach Pass because you have Express Lane access directly outside of the neighborhood.
Zillow last checked: 8 hours ago
Listing updated: June 12, 2025 at 02:03pm
Listed by:
Kate Wright 678-772-8519,
Excalibur Homes, LLC
Bought with:
Ivone Daffre, 367032
Chapman Hall Realtors Alpharetta
Source: GAMLS,MLS#: 10130010
Facts & features
Interior
Bedrooms & bathrooms
- Bedrooms: 3
- Bathrooms: 2
- Full bathrooms: 2
- Main level bathrooms: 2
- Main level bedrooms: 3
Kitchen
- Features: Breakfast Room
Heating
- Natural Gas
Cooling
- Ceiling Fan(s), Central Air
Appliances
- Included: Gas Water Heater, Dishwasher, Microwave, Refrigerator
- Laundry: In Hall
Features
- Double Vanity, Walk-In Closet(s), Master On Main Level
- Flooring: Vinyl
- Basement: None
- Number of fireplaces: 1
- Fireplace features: Gas Starter
- Common walls with other units/homes: No Common Walls
Interior area
- Total structure area: 1,388
- Total interior livable area: 1,388 sqft
- Finished area above ground: 1,388
- Finished area below ground: 0
Property
Parking
- Total spaces: 2
- Parking features: Attached, Garage Door Opener, Garage, Kitchen Level
- Has attached garage: Yes
Features
- Levels: One
- Stories: 1
- Patio & porch: Deck
- Fencing: Fenced
- Waterfront features: No Dock Or Boathouse
- Body of water: None
Lot
- Size: 0.35 Acres
- Features: Private
Details
- Parcel number: 20002303790
- Special conditions: Agent Owned
Construction
Type & style
- Home type: SingleFamily
- Architectural style: Ranch,Traditional
- Property subtype: Single Family Residence
Materials
- Concrete
- Roof: Composition
Condition
- Resale
- New construction: No
- Year built: 1989
Utilities & green energy
- Sewer: Public Sewer
- Water: Public
- Utilities for property: Cable Available, Electricity Available, Natural Gas Available, Sewer Available, Water Available
Community & neighborhood
Community
- Community features: Tennis Court(s)
Location
- Region: Acworth
- Subdivision: Hickory Forest
HOA & financial
HOA
- Has HOA: Yes
- HOA fee: $150 annually
- Services included: None
Other
Other facts
- Listing agreement: Exclusive Right To Sell
Price history
| Date | Event | Price |
|---|---|---|
| 3/6/2023 | Sold | $345,000$249/sqft |
Source: | ||
| 2/17/2023 | Pending sale | $345,000$249/sqft |
Source: | ||
| 2/14/2023 | Contingent | $345,000$249/sqft |
Source: | ||
| 2/9/2023 | Listed for sale | $345,000+56.8%$249/sqft |
Source: | ||
| 1/27/2023 | Listing removed | -- |
Source: FMLS GA | ||
Public tax history
| Year | Property taxes | Tax assessment |
|---|---|---|
| 2024 | $2,653 | $88,000 |
| 2023 | $2,653 +7.6% | $88,000 +8.3% |
| 2022 | $2,466 | $81,264 |
Find assessor info on the county website
Neighborhood: 30102
Nearby schools
GreatSchools rating
- 5/10Pitner Elementary SchoolGrades: PK-5Distance: 0.4 mi
- 6/10Palmer Middle SchoolGrades: 6-8Distance: 2 mi
- 7/10North Cobb High SchoolGrades: 9-12Distance: 3.4 mi
Schools provided by the listing agent
- Elementary: Pitner
- Middle: Palmer
- High: North Cobb
Source: GAMLS. This data may not be complete. We recommend contacting the local school district to confirm school assignments for this home.
Get a cash offer in 3 minutes
Find out how much your home could sell for in as little as 3 minutes with a no-obligation cash offer.
Estimated market value
$353,900
Get a cash offer in 3 minutes
Find out how much your home could sell for in as little as 3 minutes with a no-obligation cash offer.
Estimated market value
$353,900
