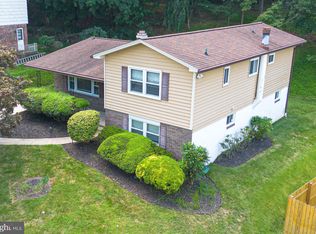Sold for $460,000
$460,000
4522 Hawksbury Rd, Baltimore, MD 21208
4beds
2,356sqft
Single Family Residence
Built in 1967
7,748 Square Feet Lot
$462,800 Zestimate®
$195/sqft
$2,982 Estimated rent
Home value
$462,800
$426,000 - $504,000
$2,982/mo
Zestimate® history
Loading...
Owner options
Explore your selling options
What's special
Back on the Market! Don’t miss your second chance to snag this incredible home—opportunity is knocking again! Modern Updates, Versatile Layout, and Extra Living Space All in One! This beautifully renovated, move-in ready home offers 4 bedrooms, 3 full bathrooms, and a spacious layout designed to suit a wide range of lifestyles. The main level features a bright, open floor plan that naturally brings people together—whether for shared meals, daily routines, or relaxing evenings at home. At the heart of the home is a stylish kitchen, complete with an oversized island, sleek countertops, ample cabinetry, and stainless-steel appliances. The kitchen flows seamlessly into the light-filled living and dining areas, creating a warm, inviting atmosphere for everyday living and entertaining. The living area is centered around an electric fireplace, adding both style and comfort—perfect for cozy mornings or movie nights. The primary suite includes a modern en-suite bath, while two additional bedrooms and a second full bathroom provide flexibility for the entire family. The fully finished walkout basement offers even more living space, featuring a gas fireplace, large recreation area, and two bonus rooms that are perfect for a home office, gym, or guest suite. A third full bathroom and private basement entrance enhance its functionality and open up potential for extended living arrangements or private use. Love spending time outdoors? Step out onto the rear deck, a great spot to enjoy morning coffee, host weekend barbecues, unwind after a long day, or simply take in the peaceful view of the backyard. It’s a versatile extension of your living space—ideal for both relaxing and entertaining. Conveniently located close to schools, shopping, and major commuter routes, this home offers the perfect blend of style, space, and convenience. Don’t miss the opportunity to make it yours—schedule a showing today!
Zillow last checked: 8 hours ago
Listing updated: September 04, 2025 at 08:39am
Listed by:
Mari Cruz Davila 301-908-2728,
Keller Williams Realty Centre,
Co-Listing Agent: Ricardo S Davila 301-908-1249,
Keller Williams Realty Centre
Bought with:
Anisha Berkley, 535138
Cummings & Co. Realtors
Source: Bright MLS,MLS#: MDBC2131988
Facts & features
Interior
Bedrooms & bathrooms
- Bedrooms: 4
- Bathrooms: 3
- Full bathrooms: 3
- Main level bathrooms: 2
- Main level bedrooms: 3
Primary bedroom
- Features: Flooring - Carpet, Recessed Lighting, Attached Bathroom
- Level: Main
Bedroom 2
- Features: Flooring - Carpet
- Level: Main
Bedroom 4
- Features: Flooring - Carpet
- Level: Lower
Primary bathroom
- Features: Double Sink, Bathroom - Walk-In Shower, Flooring - Ceramic Tile
- Level: Main
Bathroom 2
- Level: Main
Bathroom 3
- Features: Flooring - Ceramic Tile
- Level: Main
Bathroom 3
- Level: Lower
Basement
- Features: Recessed Lighting, Fireplace - Electric, Basement - Finished
- Level: Lower
Office
- Features: Flooring - Carpet, Skylight(s)
- Level: Lower
Heating
- Forced Air, Natural Gas
Cooling
- Central Air, Electric
Appliances
- Included: Microwave, Dishwasher, Washer, Dryer, Stainless Steel Appliance(s), Exhaust Fan, Disposal, Gas Water Heater
- Laundry: In Basement
Features
- Flooring: Laminate, Carpet
- Basement: Finished,Exterior Entry,Improved,Interior Entry,Sump Pump
- Number of fireplaces: 1
- Fireplace features: Brick
Interior area
- Total structure area: 2,356
- Total interior livable area: 2,356 sqft
- Finished area above ground: 1,483
- Finished area below ground: 873
Property
Parking
- Total spaces: 2
- Parking features: Driveway, On Street
- Uncovered spaces: 2
Accessibility
- Accessibility features: None
Features
- Levels: One and One Half
- Stories: 1
- Patio & porch: Deck
- Exterior features: Lighting, Rain Gutters
- Pool features: None
Lot
- Size: 7,748 sqft
- Dimensions: 1.00 x
Details
- Additional structures: Above Grade, Below Grade
- Parcel number: 04020206450750
- Zoning: RESIDENTIAL
- Special conditions: Standard
Construction
Type & style
- Home type: SingleFamily
- Architectural style: Traditional
- Property subtype: Single Family Residence
Materials
- Shingle Siding
- Foundation: Concrete Perimeter
Condition
- Excellent
- New construction: No
- Year built: 1967
- Major remodel year: 2025
Utilities & green energy
- Sewer: Public Sewer
- Water: Public
- Utilities for property: Natural Gas Available, Electricity Available, Sewer Available, Water Available
Community & neighborhood
Location
- Region: Baltimore
- Subdivision: Pikesville
Other
Other facts
- Listing agreement: Exclusive Right To Sell
- Listing terms: Conventional,FHA,VA Loan
- Ownership: Fee Simple
Price history
| Date | Event | Price |
|---|---|---|
| 9/4/2025 | Sold | $460,000$195/sqft |
Source: | ||
| 8/10/2025 | Contingent | $460,000$195/sqft |
Source: | ||
| 8/5/2025 | Listed for sale | $460,000$195/sqft |
Source: | ||
| 7/27/2025 | Contingent | $460,000$195/sqft |
Source: | ||
| 7/18/2025 | Listed for sale | $460,000$195/sqft |
Source: | ||
Public tax history
| Year | Property taxes | Tax assessment |
|---|---|---|
| 2025 | $4,294 +15.7% | $312,700 +2.2% |
| 2024 | $3,710 +9.8% | $306,100 +9.8% |
| 2023 | $3,379 +10.9% | $278,767 -8.9% |
Find assessor info on the county website
Neighborhood: 21208
Nearby schools
GreatSchools rating
- 6/10Winand Elementary SchoolGrades: PK-5Distance: 0.4 mi
- 3/10Northwest Academy of Health SciencesGrades: 6-8Distance: 0.6 mi
- 3/10Randallstown High SchoolGrades: 9-12Distance: 2.4 mi
Schools provided by the listing agent
- District: Baltimore County Public Schools
Source: Bright MLS. This data may not be complete. We recommend contacting the local school district to confirm school assignments for this home.
Get a cash offer in 3 minutes
Find out how much your home could sell for in as little as 3 minutes with a no-obligation cash offer.
Estimated market value$462,800
Get a cash offer in 3 minutes
Find out how much your home could sell for in as little as 3 minutes with a no-obligation cash offer.
Estimated market value
$462,800
