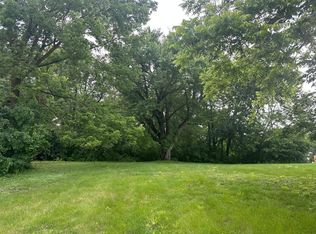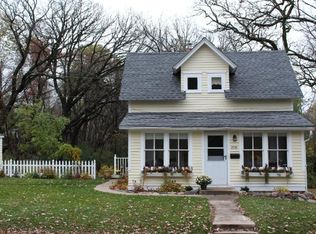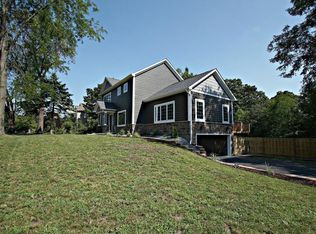Closed
$880,000
4522 Fairview Ave, Minnetonka, MN 55343
4beds
3,848sqft
Single Family Residence
Built in 1952
0.59 Acres Lot
$876,000 Zestimate®
$229/sqft
$4,069 Estimated rent
Home value
$876,000
$806,000 - $955,000
$4,069/mo
Zestimate® history
Loading...
Owner options
Explore your selling options
What's special
Experience luxurious, one-level living in this meticulously reimagined home, thoughtfully designed for the discerning buyer. With over 1,100 square feet of newly added space, this residence offers an expansive, open-concept layout that seamlessly connects the gourmet kitchen, spacious living area, and formal dining room—creating an ideal setting for entertaining. The owner's suite is an oasis of comfort, easily accommodating a king-sized bed, featuring a private bathroom with a soaking tub & separate shower, walk-in closet with custom organizers, and a convenient in-suite washer and dryer. Two additional generously proportioned bedrooms offer ample closet space with built-in organizers. The fully finished basement boasts a large family room, a fourth bedroom, a bathroom, lower-level laundry room, and a storage area that is prepped for two additional bedrooms and a fourth bathroom. Step outside to the beautifully crafted natural stone patio, complete with a wood-burning fireplace, providing the perfect backdrop for outdoor entertaining and cozy evenings under the stars. The oversized garage offers ample space for two SUVs and additional storage.
Key remodel highlights include:
-Main floor and basement completely gutted and remodeled.
-New roof and gutters, plus a stone patio with fireplace.
-New master suite with en-suite bathroom, walk-in closet, and laundry on the main level.
-Living room extended to accommodate a new Heat n Glow gas fireplace.
-Gourmet kitchen with a 44” x 118” granite island, new cabinetry, quartz countertops, double ovens,
built-in wine captain, walk-in pantry, Vent-a-Hood stainless steel exhaust fan, and a 6-burner Miele gas cooktop.
-New lighting, ceiling fans, and flooring throughout.
-Added a 3/4 bathroom on the main level.
-SimplyNeu closet systems throughout.
-Buried Xcel electric line.
-New 50-gallon Bradford gas water heater.
-New Pentair water softener.
-Finished basement with new bedroom, 3/4 bathroom, and living area.
-New garage door openers with Wi-Fi.
-New asphalt driveway with an additional paved parking spot on the north side of the house.
-New 97% efficient Trane furnace and air conditioning system.
-New sump pump.
Don’t miss this rare opportunity to own a home that blends sophisticated design, convenience, and a truly elevated lifestyle.
Zillow last checked: 8 hours ago
Listing updated: April 24, 2025 at 09:14am
Listed by:
Michael J Sullivan 612-246-9172,
Coldwell Banker Realty
Bought with:
Andrea Scanlon
RE/MAX Elite
Source: NorthstarMLS as distributed by MLS GRID,MLS#: 6670808
Facts & features
Interior
Bedrooms & bathrooms
- Bedrooms: 4
- Bathrooms: 3
- Full bathrooms: 1
- 3/4 bathrooms: 2
Bedroom 1
- Level: Main
- Area: 195 Square Feet
- Dimensions: 13x15
Bedroom 2
- Level: Main
- Area: 154 Square Feet
- Dimensions: 14x11
Bedroom 3
- Level: Main
- Area: 187 Square Feet
- Dimensions: 11x17
Bedroom 4
- Level: Lower
- Area: 252 Square Feet
- Dimensions: 21x12
Bathroom
- Level: Main
- Area: 140 Square Feet
- Dimensions: 14x10
Deck
- Level: Main
Family room
- Level: Lower
- Area: 441 Square Feet
- Dimensions: 21x21
Great room
- Level: Main
- Area: 500 Square Feet
- Dimensions: 25x20
Kitchen
- Level: Main
- Area: 322 Square Feet
- Dimensions: 23x14
Laundry
- Level: Lower
- Area: 128 Square Feet
- Dimensions: 16x8
Mud room
- Level: Main
- Area: 50 Square Feet
- Dimensions: 5x10
Other
- Level: Main
- Area: 66 Square Feet
- Dimensions: 6x11
Storage
- Level: Lower
- Area: 561 Square Feet
- Dimensions: 17x33
Walk in closet
- Level: Main
- Area: 54 Square Feet
- Dimensions: 9x6
Heating
- Forced Air
Cooling
- Central Air
Appliances
- Included: Cooktop, Dishwasher, Double Oven, Dryer, Refrigerator, Stainless Steel Appliance(s), Washer, Wine Cooler
Features
- Basement: Drain Tiled,Egress Window(s),Finished,Full,Storage Space,Sump Pump
- Number of fireplaces: 1
- Fireplace features: Gas, Living Room
Interior area
- Total structure area: 3,848
- Total interior livable area: 3,848 sqft
- Finished area above ground: 1,924
- Finished area below ground: 1,361
Property
Parking
- Total spaces: 2
- Parking features: Attached, Gravel, Asphalt, Garage, Garage Door Opener
- Attached garage spaces: 2
- Has uncovered spaces: Yes
Accessibility
- Accessibility features: None
Features
- Levels: One
- Stories: 1
- Patio & porch: Patio
- Fencing: Chain Link
Lot
- Size: 0.59 Acres
Details
- Additional structures: Storage Shed
- Foundation area: 1992
- Parcel number: 2311722340026
- Zoning description: Residential-Single Family
Construction
Type & style
- Home type: SingleFamily
- Property subtype: Single Family Residence
Materials
- Brick/Stone, Fiber Board
- Roof: Age 8 Years or Less
Condition
- Age of Property: 73
- New construction: No
- Year built: 1952
Utilities & green energy
- Electric: Circuit Breakers
- Gas: Natural Gas
- Sewer: City Sewer/Connected
- Water: City Water/Connected
- Utilities for property: Underground Utilities
Community & neighborhood
Location
- Region: Minnetonka
- Subdivision: Brenlyn Park
HOA & financial
HOA
- Has HOA: No
Price history
| Date | Event | Price |
|---|---|---|
| 4/24/2025 | Sold | $880,000+0.6%$229/sqft |
Source: | ||
| 3/20/2025 | Pending sale | $875,000$227/sqft |
Source: | ||
| 3/13/2025 | Listing removed | $875,000$227/sqft |
Source: | ||
| 3/6/2025 | Listed for sale | $875,000+142.4%$227/sqft |
Source: | ||
| 5/26/2017 | Sold | $361,000-2.4%$94/sqft |
Source: | ||
Public tax history
| Year | Property taxes | Tax assessment |
|---|---|---|
| 2025 | $9,574 +12.3% | $743,000 +1.8% |
| 2024 | $8,524 +8.6% | $730,100 +7.1% |
| 2023 | $7,848 +28% | $681,800 +6.3% |
Find assessor info on the county website
Neighborhood: 55343
Nearby schools
GreatSchools rating
- 6/10Glen Lake Elementary SchoolGrades: PK-6Distance: 1.2 mi
- 4/10Hopkins West Junior High SchoolGrades: 6-9Distance: 1 mi
- 8/10Hopkins Senior High SchoolGrades: 10-12Distance: 2.8 mi

Get pre-qualified for a loan
At Zillow Home Loans, we can pre-qualify you in as little as 5 minutes with no impact to your credit score.An equal housing lender. NMLS #10287.
Sell for more on Zillow
Get a free Zillow Showcase℠ listing and you could sell for .
$876,000
2% more+ $17,520
With Zillow Showcase(estimated)
$893,520

