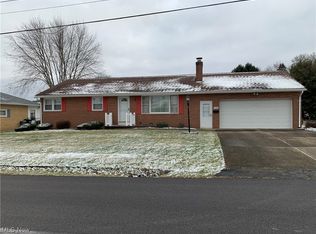Welcome to 4522 8th Street! This is a great "low to mo maintenance" ranch with a new hot water tank and a partially finished lower level. Three nice sized bedroom and an updated kitchen will make you feel like this is the place you want to call home. New roof, extra parking space, spacious sunroom that opens to a fenced in yard, large back patio and fabulous location! Be in before the holidays!!
This property is off market, which means it's not currently listed for sale or rent on Zillow. This may be different from what's available on other websites or public sources.
