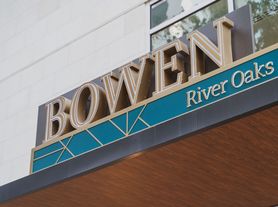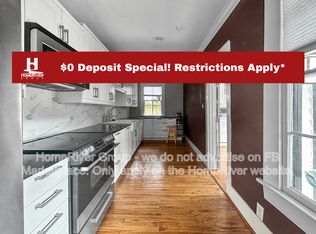Must see to appreciate this highly upgraded custom-built home in the sky! Relax on one of the building's larger balconies that offers sweeping city views. French oak floors throughout & floor-to-ceiling glass walls showcase stunning views. Gourmet kitchen w/custom backsplash, top of the line Gaggenau appliances, and Eggersmann cabinetry in kitchen & bathrooms. High ceilings with LED lighting on dimmer switches. Custom-designed built-ins w/recessed lighting to showcase your collectibles in living room. Primary bedroom with 2 different views & luxurious en-suite bath with a deep soaking tub & large shower w/2 shower heads. The sizable custom-designed walk-in closet will put a smile on your face! Full service building w/ dog park, indoor & outdoor pools, gym, party rooms w/kitchen & much more. Building also includes 24 hour security and whole building water softener. This home comes with 2 unassigned parking spots.
Copyright notice - Data provided by HAR.com 2022 - All information provided should be independently verified.
Condo for rent
$5,500/mo
4521 San Felipe St UNIT 1804, Houston, TX 77027
2beds
1,487sqft
Price may not include required fees and charges.
Condo
Available now
Electric, zoned, ceiling fan
In unit laundry
Electric, zoned
What's special
High ceilingsRecessed lightingFloor-to-ceiling glass wallsFrench oak floorsLarger balconiesDeep soaking tubGourmet kitchen
- 38 days |
- -- |
- -- |
Travel times
Looking to buy when your lease ends?
Consider a first-time homebuyer savings account designed to grow your down payment with up to a 6% match & a competitive APY.
Facts & features
Interior
Bedrooms & bathrooms
- Bedrooms: 2
- Bathrooms: 3
- Full bathrooms: 2
- 1/2 bathrooms: 1
Rooms
- Room types: Family Room
Heating
- Electric, Zoned
Cooling
- Electric, Zoned, Ceiling Fan
Appliances
- Included: Dishwasher, Disposal, Double Oven, Dryer, Microwave, Oven, Range, Refrigerator, Washer
- Laundry: In Unit
Features
- All Bedrooms Down, Ceiling Fan(s), Elevator, Storage, Walk In Closet
- Flooring: Wood
Interior area
- Total interior livable area: 1,487 sqft
Property
Parking
- Details: Contact manager
Features
- Stories: 1
- Exterior features: 1 Living Area, Additional Parking, All Bedrooms Down, Architecture Style: Contemporary/Modern, Balcony/Terrace, Door Person, Electric Gate, Elevator, Exercise Room, Flooring: Wood, Heating system: Zoned, Heating: Electric, Kitchen/Dining Combo, Living/Dining Combo, Party Room, Receptionist, Service Elevator, Sprinkler System, Storage, Trash Chute, Unassigned, Walk In Closet, Window Coverings
Details
- Parcel number: 1404400090004
Construction
Type & style
- Home type: Condo
- Property subtype: Condo
Condition
- Year built: 2018
Community & HOA
Location
- Region: Houston
Financial & listing details
- Lease term: Long Term,12 Months
Price history
| Date | Event | Price |
|---|---|---|
| 10/13/2025 | Listed for rent | $5,500+6.8%$4/sqft |
Source: | ||
| 10/5/2024 | Listing removed | $5,150$3/sqft |
Source: | ||
| 7/19/2024 | Listed for rent | $5,150-4.6%$3/sqft |
Source: | ||
| 12/6/2023 | Listing removed | -- |
Source: | ||
| 11/27/2023 | Listed for sale | $748,000-6.4%$503/sqft |
Source: | ||
Neighborhood: Afton Oaks - River Oaks Area
There are 5 available units in this apartment building

