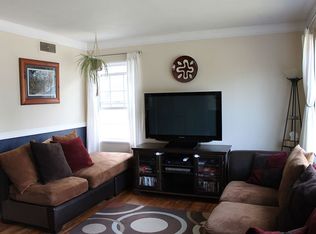Welcome to Woodstock! Relax on the covered front porch and enjoy the open inviting living and dining areas. Two bedrooms with ample space, nice updates to bathroom with soaking tub. Gas range, newer dishwasher and pantry make the kitchen just right. Love the view from classic kitchen sink window to a beautiful backyard. Fruit trees, berry bushes, raised beds, plant-lined path & fully fenced. Handy shed for gardener's tools. Storage in unfinished basement w/exterior access. [Home Energy Score = 3. HES Report at https://rpt.greenbuildingregistry.com/hes/OR10187989]
This property is off market, which means it's not currently listed for sale or rent on Zillow. This may be different from what's available on other websites or public sources.
