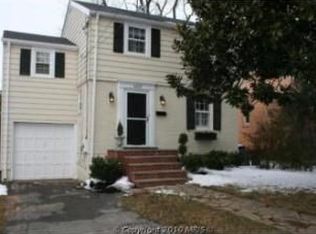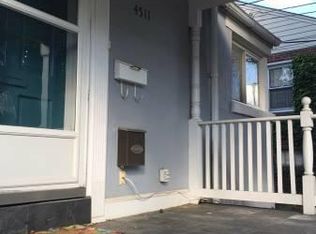Downtown Bethesda renovated home within 1/2 mile to BOTH Bethesda & NIH Metro Stations! WalkScore- 82 & BikeScore-81!! Social distancing porch + rear deck & garden + home office! The Bethesda-lifestyle in the perfect sized home! Expanded & updated 2003. Welcoming front porch perfect for people-watching & social distancing conversations w/ your neighbors. Comfy main-level features living room with wood-burning fireplace; separate dining room with original period built-in corner cabinets. Open modern kitchen with tons of solid-wood cabinets/ great storage pantries - easy for many cooks to get their hands in the soup! Appliances under 2 years-old! Kitchen opens to rear-yard deck - perfect for BBQs & outdoor dining. The upper-level addition features a large, bright master bedroom with cathedral ceilings. Dual walk-in closets provide tons of custom storage drawers and shelves. A full-length wall of windows brings southern-facing views and sunshine in all day. A second bedroom is bright, high ceilings and large closets. The 2nd-level features a built-in office / loft area that is spacious & quiet providing all your work-at-home necessities. The lower-level is the perfect tv-game room with additional storage closets. A separate semi-apartment/ au-pair suite has it's own private entrance - 2 rooms with mini-kitchenette has been regularly rented for the past 10 years. Tons of care & system upgrades in past 4 years! Metro bus access 3 blocks from house.
This property is off market, which means it's not currently listed for sale or rent on Zillow. This may be different from what's available on other websites or public sources.


