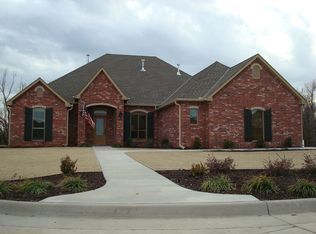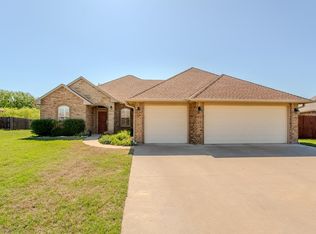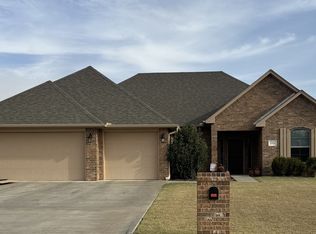Sold for $413,000
$413,000
4521 Mount Vernon Rd, Enid, OK 73703
4beds
2,439sqft
Single Family Residence
Built in 2015
-- sqft lot
$423,200 Zestimate®
$169/sqft
$2,129 Estimated rent
Home value
$423,200
$351,000 - $512,000
$2,129/mo
Zestimate® history
Loading...
Owner options
Explore your selling options
What's special
Want a home in Pristine Condition? Look no further! This well-maintained home is the one for you! Walk through the front door and be welcomed by this Beautiful Show Stopper. No shortage of Luxury in this one! This immaculate home is located in the Skyview Estates neighborhood and includes updates Galore. From it's stunning hardwood floors (refurbished in 2021) to its trendy color pallet. This one has it all! Beautiful open kitchen with Stainless Appliances (oven/stove is gas) Granite countertops throughout and an abundance of Custom Knotty Alder Cabinetry providing plenty of storage space. This Amazing open floor plan offers a Spacious living area with large windows allowing lots of natural light to filter through. 4 Large bedrooms, 2 and 1/4 baths. Grand main suite includes access to private back patio, separate vanity's, Large spa tub, oversized stand-alone shower and Huge walk in closet! Enjoy entertaining guests or just relaxing outside on the covered back patio or in the meticulously landscaped, fully fenced backyard which backs up to a bit of open space with no neighbors directly behind for additional privacy. 3 car garage with additional storage space up in attic. Storm Shelter is also included in the Great package providing extra safety and reassurance on stormy days. Roof replaced March 13, 2025. Home was Custom Built by Clark Edwards in 2015. Listing Agent is related to Seller.
Zillow last checked: 8 hours ago
Listing updated: May 14, 2025 at 01:07pm
Listed by:
Mary Ruffin 580-551-9777,
Keller Williams Local Enid
Bought with:
Penny Klein, 86416
Paramount Homes R E
Source: Northwest Oklahoma AOR,MLS#: 20250312
Facts & features
Interior
Bedrooms & bathrooms
- Bedrooms: 4
- Bathrooms: 2
- Full bathrooms: 2
Dining room
- Features: Kitchen/Dining Combo
Heating
- Central, Fireplace(s)
Cooling
- Electric
Appliances
- Included: Gas Oven/Range, Freestanding Oven/Range, Microwave, Dishwasher, Disposal, Vented Exhaust Fan
Features
- Reserve Items, Ceiling Fan(s), Solid Surface Countertop, Sound System, Kitchen Island, Entrance Foyer, Inside Utility, Storm Shelter, Storm Shelter in Garage
- Flooring: Some Carpeting, Hardwood, Ceramic Tile
- Windows: Drapes/Curtains/Partial, Shades/Blinds
- Basement: None
- Has fireplace: Yes
- Fireplace features: Living Room, Gas Starter, Fireplace Screen
Interior area
- Total structure area: 2,439
- Total interior livable area: 2,439 sqft
- Finished area above ground: 2,439
Property
Parking
- Total spaces: 3
- Parking features: Attached/Detached Garages, Attached, Garage Door Opener
- Attached garage spaces: 3
Accessibility
- Accessibility features: Wheelchair accessible
Features
- Levels: One
- Stories: 1
- Patio & porch: Patio, Covered
- Exterior features: Inground Sprinklers, Rain Gutters
- Fencing: Wood
Lot
- Features: Trees
Details
- Parcel number: 240082635
- Zoning: Residential
Construction
Type & style
- Home type: SingleFamily
- Architectural style: Traditional
- Property subtype: Single Family Residence
Materials
- Brick Veneer, Wood Siding, Frame, Blown-In Insulation, Insulation(Fiber, Full)
- Foundation: Slab
- Roof: Composition,Gable
Condition
- 0 Year to 10 Years,Excellent
- New construction: No
- Year built: 2015
- Major remodel year: 2025
Utilities & green energy
- Sewer: Public Sewer
- Water: Public, Well
- Utilities for property: Cable Connected
Community & neighborhood
Security
- Security features: Smoke Detector(s)
Location
- Region: Enid
- Subdivision: Skyview Estates
Other
Other facts
- Listing terms: Cash,Conventional,FHA,VA Loan
- Road surface type: Concrete
Price history
| Date | Event | Price |
|---|---|---|
| 5/14/2025 | Sold | $413,000+0.2%$169/sqft |
Source: | ||
| 3/25/2025 | Contingent | $412,000$169/sqft |
Source: | ||
| 3/17/2025 | Listed for sale | $412,000+21.4%$169/sqft |
Source: | ||
| 12/30/2020 | Sold | $339,500-3%$139/sqft |
Source: Public Record Report a problem | ||
| 11/13/2020 | Listed for sale | $349,900+959.2%$143/sqft |
Source: Andrew Real Estate #20201512 Report a problem | ||
Public tax history
| Year | Property taxes | Tax assessment |
|---|---|---|
| 2024 | $4,551 -1.9% | $44,970 |
| 2023 | $4,641 +0.6% | $44,970 +1.9% |
| 2022 | $4,615 +11.3% | $44,142 +10.4% |
Find assessor info on the county website
Neighborhood: 73703
Nearby schools
GreatSchools rating
- 8/10Prairie View Elementary SchoolGrades: PK-5Distance: 0.5 mi
- 5/10Dewitt Waller MsGrades: 6-8Distance: 1.6 mi
- 4/10Enid High SchoolGrades: 9-12Distance: 3.2 mi
Get pre-qualified for a loan
At Zillow Home Loans, we can pre-qualify you in as little as 5 minutes with no impact to your credit score.An equal housing lender. NMLS #10287.


