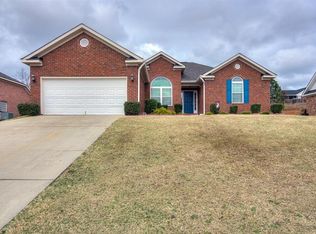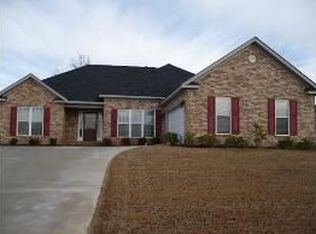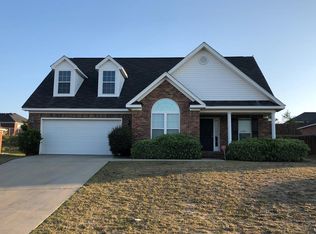Sold for $290,000 on 06/03/25
$290,000
4521 LOGANS WAY Way, Augusta, GA 30909
4beds
2,289sqft
Single Family Residence
Built in 2006
0.27 Acres Lot
$296,500 Zestimate®
$127/sqft
$2,080 Estimated rent
Home value
$296,500
$255,000 - $344,000
$2,080/mo
Zestimate® history
Loading...
Owner options
Explore your selling options
What's special
Welcome to this beautifully remodeled 4-sided brick home in a prime Augusta location! Just minutes from Fort Gordon and with easy access to I-20, this home offers convenience to shopping, dining, and major employers.
Inside, you'll find brand-new flooring and fresh paint throughout, creating a bright and modern feel. The kitchen is well-appointed with a smooth-top range, vent hood microwave, and pantry for extra storage. The owners' suite is a true retreat, featuring a jetted tub for relaxation.
With a 2-car garage and a central location, this home is perfect for anyone seeking style, comfort, and convenience. Schedule your showing today!
Zillow last checked: 8 hours ago
Listing updated: July 05, 2025 at 07:17am
Listed by:
Edward Perry Hall 706-399-6244,
Perry Hall Properties, LLC
Bought with:
David Briggs Buck, 99366
David Buck Real Estate
Source: Hive MLS,MLS#: 539173
Facts & features
Interior
Bedrooms & bathrooms
- Bedrooms: 4
- Bathrooms: 3
- Full bathrooms: 2
- 1/2 bathrooms: 1
Primary bedroom
- Level: Main
- Dimensions: 14 x 14
Bedroom 2
- Level: Main
- Dimensions: 12 x 10
Bedroom 2
- Level: Upper
- Dimensions: 6 x 8
Bedroom 3
- Level: Main
- Dimensions: 12 x 10
Bedroom 4
- Level: Upper
- Dimensions: 12 x 15
Primary bathroom
- Level: Main
- Dimensions: 10 x 10
Kitchen
- Level: Main
- Dimensions: 12 x 14
Office
- Level: Main
- Dimensions: 12 x 15
Heating
- Electric, Forced Air, Heat Pump
Cooling
- Central Air
Appliances
- Included: Built-In Microwave, Dishwasher, Range
Features
- See Remarks
- Flooring: Laminate
- Attic: Other
- Number of fireplaces: 1
- Fireplace features: Other
Interior area
- Total structure area: 2,289
- Total interior livable area: 2,289 sqft
Property
Parking
- Parking features: Attached, Other
Features
- Levels: Two
- Patio & porch: Patio, Porch
- Exterior features: Other
Lot
- Size: 0.27 Acres
- Dimensions: .27
- Features: See Remarks
Details
- Parcel number: 0662245
Construction
Type & style
- Home type: SingleFamily
- Architectural style: Two Story
- Property subtype: Single Family Residence
Materials
- Brick
- Foundation: Slab
- Roof: Composition
Condition
- Updated/Remodeled
- New construction: No
- Year built: 2006
Utilities & green energy
- Sewer: Public Sewer
- Water: Public
Community & neighborhood
Community
- Community features: See Remarks
Location
- Region: Augusta
- Subdivision: Spirits Crossing
HOA & financial
HOA
- Has HOA: Yes
- HOA fee: $100 monthly
Other
Other facts
- Listing agreement: Exclusive Right To Sell
- Listing terms: VA Loan,Cash,Conventional,FHA
Price history
| Date | Event | Price |
|---|---|---|
| 6/3/2025 | Sold | $290,000+0%$127/sqft |
Source: | ||
| 5/6/2025 | Pending sale | $289,995$127/sqft |
Source: | ||
| 4/16/2025 | Price change | $289,995-3.3%$127/sqft |
Source: | ||
| 3/31/2025 | Listed for sale | $299,995$131/sqft |
Source: | ||
| 3/22/2025 | Pending sale | $299,995$131/sqft |
Source: | ||
Public tax history
| Year | Property taxes | Tax assessment |
|---|---|---|
| 2024 | $3,453 +5.6% | $115,228 +1.1% |
| 2023 | $3,270 +6.4% | $113,996 +19.2% |
| 2022 | $3,075 +9.4% | $95,658 +19.4% |
Find assessor info on the county website
Neighborhood: Belair
Nearby schools
GreatSchools rating
- 5/10Belair K-8 SchoolGrades: PK-8Distance: 0.6 mi
- 2/10Westside High SchoolGrades: 9-12Distance: 5.8 mi
Schools provided by the listing agent
- Elementary: Belair K8
- Middle: Belair K8
- High: Westside Comp. High
Source: Hive MLS. This data may not be complete. We recommend contacting the local school district to confirm school assignments for this home.

Get pre-qualified for a loan
At Zillow Home Loans, we can pre-qualify you in as little as 5 minutes with no impact to your credit score.An equal housing lender. NMLS #10287.


