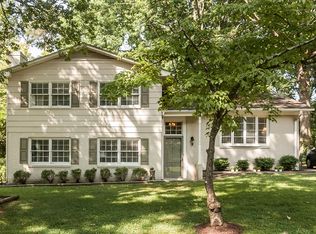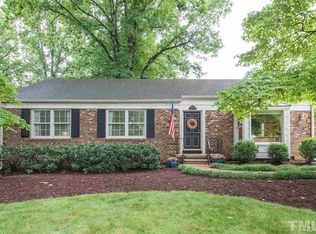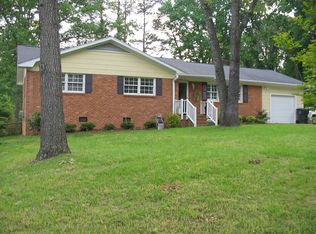Sold for $1,590,000
$1,590,000
4521 Drexel Dr, Raleigh, NC 27609
4beds
3,779sqft
Single Family Residence, Residential
Built in 2023
0.27 Acres Lot
$1,761,200 Zestimate®
$421/sqft
$5,453 Estimated rent
Home value
$1,761,200
$1.64M - $1.90M
$5,453/mo
Zestimate® history
Loading...
Owner options
Explore your selling options
What's special
Welcome home to this thoughtfully designed plan. Guest suite on 1st floor with dedicated full bath. Extensive wideplank engineered hardwoods. Flex space on 1st floor w/pocket doors could be dining or study. Kitchen cabinets climb to the 10' ceiling. Great sized kitchen island. Hidden walk-in pantry. JennAir double wall oven, dishwasher, microwave & gas cooktop. Powder room is tucked away near the bright dropzone. Dining area off kitchen provides lots of space. Family room w/ transom windows over built ins, fireplace, surround sound & 12' slider which leads to screen porch w/fp & cathedral ceiling. Wide stairs w/accent lighting & window lead to open hallway w/lit bookcase. Owners suite w/gorgeous bathroom w/ speaker, freestanding tub, two valved shower & separate 5' vanities. Closet w/cabinet drawers. Rec room w/wet bar & fridge. Pocket office is a nice surprise off rec room (or convert to bedroom) Windsor windows. HUGE bright unfinished walk up attic is plumbed for full bath & future hvac- 600sq of potential! Wonderful curb appeal w/mature trees, architectural details & accent brick. So CLOSE to everything!
Zillow last checked: 8 hours ago
Listing updated: February 17, 2025 at 02:38pm
Listed by:
Jason Caron 919-413-2140,
Treeline Properties & Realty
Bought with:
Joseph L Hodge, 44332
Hodge & Kittrell Sotheby's Int
Source: Doorify MLS,MLS#: 2502069
Facts & features
Interior
Bedrooms & bathrooms
- Bedrooms: 4
- Bathrooms: 4
- Full bathrooms: 3
- 1/2 bathrooms: 1
Heating
- Electric, Forced Air, Heat Pump, Natural Gas, Zoned
Cooling
- Electric, Gas, Heat Pump, Zoned
Appliances
- Included: Dishwasher, Double Oven, Gas Cooktop, Gas Water Heater, Microwave, Plumbed For Ice Maker, Range Hood, Tankless Water Heater, Oven
- Laundry: Laundry Room, Upper Level
Features
- Bathtub/Shower Combination, Bookcases, Ceiling Fan(s), Double Vanity, Eat-in Kitchen, Entrance Foyer, High Ceilings, Kitchen/Dining Room Combination, Pantry, Quartz Counters, Smooth Ceilings, Soaking Tub, Walk-In Closet(s), Walk-In Shower, Water Closet, Wet Bar, Wired for Sound
- Flooring: Carpet, Hardwood, Tile
- Windows: Insulated Windows
- Number of fireplaces: 2
- Fireplace features: Family Room, Gas Log, Outside, Sealed Combustion
Interior area
- Total structure area: 3,779
- Total interior livable area: 3,779 sqft
- Finished area above ground: 3,779
- Finished area below ground: 0
Property
Parking
- Total spaces: 6
- Parking features: Attached, Concrete, Driveway, Garage, Garage Door Opener, Garage Faces Front
- Attached garage spaces: 2
- Uncovered spaces: 4
Features
- Levels: Three Or More
- Stories: 3
- Patio & porch: Covered, Porch, Screened
- Exterior features: Rain Gutters
- Pool features: Swimming Pool Com/Fee
- Has view: Yes
Lot
- Size: 0.27 Acres
- Dimensions: 74.5 x 172 x 68 x 160
- Features: Hardwood Trees
Details
- Parcel number: 1706724352
- Special conditions: Seller Licensed Real Estate Professional
Construction
Type & style
- Home type: SingleFamily
- Architectural style: Transitional
- Property subtype: Single Family Residence, Residential
Materials
- Brick, Fiber Cement, Radiant Barrier
- Foundation: Brick/Mortar
Condition
- New construction: Yes
- Year built: 2023
- Major remodel year: 2023
Details
- Builder name: Treeline Properties and Realty
Utilities & green energy
- Sewer: Public Sewer
- Water: Public
Green energy
- Energy efficient items: Thermostat
Community & neighborhood
Location
- Region: Raleigh
- Subdivision: Lakemont
Price history
| Date | Event | Price |
|---|---|---|
| 2/12/2024 | Sold | $1,590,000-2.8%$421/sqft |
Source: | ||
| 12/30/2023 | Pending sale | $1,635,000$433/sqft |
Source: | ||
| 12/21/2023 | Price change | $1,635,000+0.1%$433/sqft |
Source: | ||
| 12/13/2023 | Price change | $1,634,000-0.1%$432/sqft |
Source: | ||
| 11/27/2023 | Price change | $1,636,000-0.7%$433/sqft |
Source: | ||
Public tax history
| Year | Property taxes | Tax assessment |
|---|---|---|
| 2025 | $13,544 +0.4% | $1,550,787 |
| 2024 | $13,489 +415.8% | $1,550,787 +546.4% |
| 2023 | $2,615 +6.5% | $239,900 +5.2% |
Find assessor info on the county website
Neighborhood: Falls of Neuse
Nearby schools
GreatSchools rating
- 4/10Douglas ElementaryGrades: PK-5Distance: 0.5 mi
- 5/10Carroll MiddleGrades: 6-8Distance: 0.3 mi
- 6/10Sanderson HighGrades: 9-12Distance: 1.3 mi
Schools provided by the listing agent
- Elementary: Wake - Douglas
- Middle: Wake - Carroll
- High: Wake - Sanderson
Source: Doorify MLS. This data may not be complete. We recommend contacting the local school district to confirm school assignments for this home.
Get a cash offer in 3 minutes
Find out how much your home could sell for in as little as 3 minutes with a no-obligation cash offer.
Estimated market value$1,761,200
Get a cash offer in 3 minutes
Find out how much your home could sell for in as little as 3 minutes with a no-obligation cash offer.
Estimated market value
$1,761,200


