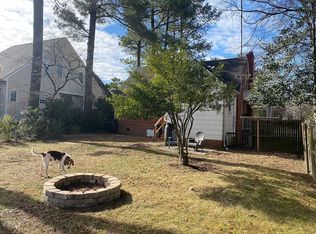Sold for $349,900
$349,900
4521 Brook Rd, Richmond, VA 23227
3beds
1,372sqft
Single Family Residence
Built in 1947
7,209.18 Square Feet Lot
$356,700 Zestimate®
$255/sqft
$2,252 Estimated rent
Home value
$356,700
$321,000 - $400,000
$2,252/mo
Zestimate® history
Loading...
Owner options
Explore your selling options
What's special
This is a fantastic opportunity to buy a reasonably priced fixer-upper in Ginter Park. This classic Cape Cod built in 1947 has 3 bedrooms, 1.5 bathrooms and 1,372 square feet. The first floor features a living room with fireplace, dining room with chair rail moulding, bedroom with half bath and a screened porch. The kitchen has a black & white tile floor and a sink that overlooks the backyard. On the second floor you’ll find two more bedrooms with hardwood floors and a full bathroom at the top of the stairs. The utility room leads to the outdoor deck, backyard, storage shed and parking area. Enjoy easy access to I-64, I-95, downtown, MacArthur Avenue, Scott’s Addition, Holton Elementary and Veritas. The property is being sold as is. This is a great opportunity for investors, renovators and do-it-yourselfers. Come check out the possibilities. Offered at $349,900.
Zillow last checked: 8 hours ago
Listing updated: July 01, 2025 at 01:58pm
Listed by:
Chris Hollister 804-240-9415,
Hollister Properties
Bought with:
NON MLS USER MLS
NON MLS OFFICE
Source: CVRMLS,MLS#: 2513659 Originating MLS: Central Virginia Regional MLS
Originating MLS: Central Virginia Regional MLS
Facts & features
Interior
Bedrooms & bathrooms
- Bedrooms: 3
- Bathrooms: 2
- Full bathrooms: 1
- 1/2 bathrooms: 1
Primary bedroom
- Description: Hardwood
- Level: Second
- Dimensions: 0 x 0
Bedroom 2
- Description: Bedroom with 1/2 bath
- Level: First
- Dimensions: 0 x 0
Bedroom 3
- Description: Hardwood
- Level: Second
- Dimensions: 0 x 0
Dining room
- Description: Archway & moulding
- Level: First
- Dimensions: 0 x 0
Other
- Description: Tub & Shower
- Level: Second
Half bath
- Level: First
Kitchen
- Description: B & W tile floor
- Level: First
- Dimensions: 0 x 0
Laundry
- Description: Washer & Dryer
- Level: First
- Dimensions: 0 x 0
Living room
- Description: Fireplace & hardwood
- Level: First
- Dimensions: 0 x 0
Heating
- Natural Gas, Radiator(s)
Cooling
- Window Unit(s)
Appliances
- Included: Dryer, Electric Cooking, Electric Water Heater, Refrigerator, Washer
Features
- Bedroom on Main Level, Ceiling Fan(s), Separate/Formal Dining Room, Fireplace
- Flooring: Tile, Wood
- Basement: Crawl Space
- Attic: None
- Number of fireplaces: 1
- Fireplace features: Wood Burning
Interior area
- Total interior livable area: 1,372 sqft
- Finished area above ground: 1,372
- Finished area below ground: 0
Property
Parking
- Parking features: Off Street
Features
- Levels: One and One Half
- Stories: 1
- Patio & porch: Deck
- Exterior features: Deck, Storage, Shed
- Pool features: None
- Fencing: Fenced,Partial
Lot
- Size: 7,209 sqft
- Features: Level
- Topography: Level
Details
- Parcel number: N0002456028
- Zoning description: R-5
Construction
Type & style
- Home type: SingleFamily
- Architectural style: Cape Cod,Two Story
- Property subtype: Single Family Residence
Materials
- Brick, Drywall, Frame, Other, Plaster
- Roof: Shingle,Slate
Condition
- Resale
- New construction: No
- Year built: 1947
Utilities & green energy
- Sewer: Public Sewer
- Water: Public
Community & neighborhood
Location
- Region: Richmond
- Subdivision: North Ginter Park
Other
Other facts
- Ownership: Individuals
- Ownership type: Sole Proprietor
Price history
| Date | Event | Price |
|---|---|---|
| 7/1/2025 | Sold | $349,900$255/sqft |
Source: | ||
| 5/27/2025 | Pending sale | $349,900$255/sqft |
Source: | ||
| 5/21/2025 | Listed for sale | $349,900$255/sqft |
Source: | ||
| 1/11/2022 | Listing removed | -- |
Source: Zillow Rental Manager Report a problem | ||
| 12/12/2021 | Listed for rent | $1,800+2.9%$1/sqft |
Source: Zillow Rental Manager Report a problem | ||
Public tax history
| Year | Property taxes | Tax assessment |
|---|---|---|
| 2024 | $3,300 | $275,000 |
| 2023 | $3,300 | $275,000 |
| 2022 | $3,300 +19.6% | $275,000 +19.6% |
Find assessor info on the county website
Neighborhood: Ginter Park
Nearby schools
GreatSchools rating
- 5/10Linwood Holton Elementary SchoolGrades: PK-5Distance: 0.9 mi
- 2/10Henderson Middle SchoolGrades: 6-8Distance: 0.4 mi
- 4/10John Marshall High SchoolGrades: 9-12Distance: 0.4 mi
Schools provided by the listing agent
- Elementary: Holton
- Middle: Henderson
- High: John Marshall
Source: CVRMLS. This data may not be complete. We recommend contacting the local school district to confirm school assignments for this home.
Get a cash offer in 3 minutes
Find out how much your home could sell for in as little as 3 minutes with a no-obligation cash offer.
Estimated market value
$356,700
