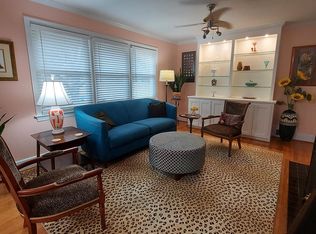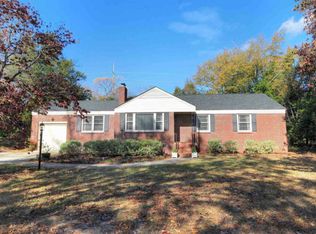Sold for $365,000
$365,000
4521 Briarfield Rd, Columbia, SC 29206
3beds
3baths
2,389sqft
SingleFamily
Built in 1953
0.46 Acres Lot
$379,300 Zestimate®
$153/sqft
$2,220 Estimated rent
Home value
$379,300
$349,000 - $413,000
$2,220/mo
Zestimate® history
Loading...
Owner options
Explore your selling options
What's special
3 bedrooms (spacious master suite), 3 full baths, large living room with a fireplace, dining room, eat-in kitchen with stove, refrigerator and dishwasher. Large laundry room with extra storage, washer and dryer included. Central heat and air, hardwood floors, 2 car garage, fenced yard, recessed lighting, tons of closet space. Restriction on pets. Tenants responsible for all utilities and yard maintenance. NOTE: This property will not accept undergraduate students. Renovated brick ranch-style home located in Forest Acres, convenient to downtown, Fort Jackson, all hospitals, excellent school district!
Facts & features
Interior
Bedrooms & bathrooms
- Bedrooms: 3
- Bathrooms: 3
Heating
- Forced air, Electric
Cooling
- None
Appliances
- Included: Dishwasher, Dryer, Refrigerator, Washer
Features
- Flooring: Tile, Hardwood
- Has fireplace: Yes
Interior area
- Total interior livable area: 2,389 sqft
Property
Parking
- Total spaces: 2
- Parking features: Carport
Features
- Exterior features: Brick
Lot
- Size: 0.46 Acres
Details
- Parcel number: 141140705
Construction
Type & style
- Home type: SingleFamily
Materials
- Foundation: Concrete Block
- Roof: Composition
Condition
- Year built: 1953
Community & neighborhood
Location
- Region: Columbia
Other
Other facts
- ArchitecturalStyle \ Ranch
- Bathrooms \ MainLevelBathrooms \ 3
- Bedrooms \ RoomMasterBedroomLevel \ Main
- ConstructionMaterials \ Brick-Partial-AbvFound
- Driveway and Sidewalk \ RoadSurfaceType \ Paved
- Elementary School: Satchel Ford
- Exterior Type: Brick
- GarageYN \ true
- High School: A. C. Flora
- MLS Listing ID: 505863
- MLS Name: Consolidated MLS ZDDP (Consolidated MLS ZDDP)
- MainLevelBathrooms \ 3
- Middle School: Crayton
- MlsStatus \ Active
- No Utilities included in rent
- Other Building Features \ PetsAllowed \ Yes
- Other Interior Features \ FireplaceYN \ true
- Other Interior Features \ FireplacesTotal \ 1
- Other \ TenantPays \ Cable
- Other \ TenantPays \ Cooling
- Other \ TenantPays \ Electric
- Other \ TenantPays \ Gas
- Other \ TenantPays \ Heating
- Other \ TenantPays \ Lawn
- Other \ TenantPays \ Pest Control
- Other \ TenantPays \ Security
- Other \ TenantPays \ Sewer
- Other \ TenantPays \ Water
- OwnerPays \ Trash
- Parking \ CarportYN \ true
- Parking \ GarageYN \ true
- Parking \ ParkingFeatures \ Detached Carport
- PetsAllowed \ Yes
- RoadSurfaceType \ Paved
- RoomMasterBedroomLevel \ Main
- School District: Richland One
- TenantPays \ Cooling
- TenantPays \ Electric
- TenantPays \ Gas
- TenantPays \ Heating
- TenantPays \ Lawn
- TenantPays \ Pest Control
- TenantPays \ Security
- TenantPays \ Sewer
- TenantPays \ Water
- Type and Style \ ArchitecturalStyle \ Ranch
Price history
| Date | Event | Price |
|---|---|---|
| 8/30/2024 | Sold | $365,000-2.7%$153/sqft |
Source: Public Record Report a problem | ||
| 7/26/2024 | Price change | $375,000-3.6%$157/sqft |
Source: | ||
| 7/8/2024 | Listed for sale | $389,000+24.7%$163/sqft |
Source: | ||
| 9/8/2021 | Sold | $312,000+4%$131/sqft |
Source: Public Record Report a problem | ||
| 12/25/2020 | Listing removed | $1,750$1/sqft |
Source: Columbia Property Management #505863 Report a problem | ||
Public tax history
| Year | Property taxes | Tax assessment |
|---|---|---|
| 2022 | $2,453 -59.7% | $12,480 -1.8% |
| 2021 | $6,081 -0.5% | $12,710 |
| 2020 | $6,113 +0.1% | $12,710 |
Find assessor info on the county website
Neighborhood: 29206
Nearby schools
GreatSchools rating
- 8/10Satchel Ford Elementary SchoolGrades: K-5Distance: 0.4 mi
- 7/10Crayton Middle SchoolGrades: 6-8Distance: 1.6 mi
- 7/10A. C. Flora High SchoolGrades: 9-12Distance: 1.8 mi
Schools provided by the listing agent
- Elementary: Satchel Ford
- Middle: Crayton
- High: A. C. Flora
- District: Richland One
Source: The MLS. This data may not be complete. We recommend contacting the local school district to confirm school assignments for this home.
Get a cash offer in 3 minutes
Find out how much your home could sell for in as little as 3 minutes with a no-obligation cash offer.
Estimated market value$379,300
Get a cash offer in 3 minutes
Find out how much your home could sell for in as little as 3 minutes with a no-obligation cash offer.
Estimated market value
$379,300

