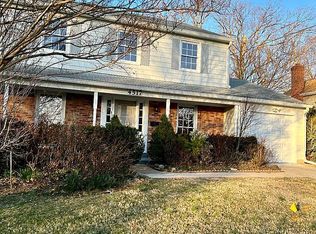*** CAPTIVATING KITCHEN RENOVATION *** You'll be blown away by the new 2019 kitchen renovation! Loads of tall, custom gray cabinets, rich Quartzite counter tops, top of the line KitchenAid Appliances, recessed lighting and table space near a huge picture window overlooking back yard. Convenient breakfast bar open to living room great room entertaining area. Double sliding glass doors walk-out to easy care "Trex" deck and slate stone patio. Grand foyer so inviting leads into the family room with fireplace and custom wood work. Main level library or fifth bedroom. Four spacious upstairs bedrooms. Bathrooms are tastefully remodeled and newly renovated. Insulated replacement windows and sliding glass doors by Andersen. Freshly painted, immaculately clean. Full basement for storage. HURRY, this is IT!! All the systems are less than 3 years old! New roof and gutters
This property is off market, which means it's not currently listed for sale or rent on Zillow. This may be different from what's available on other websites or public sources.

