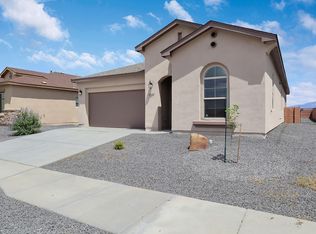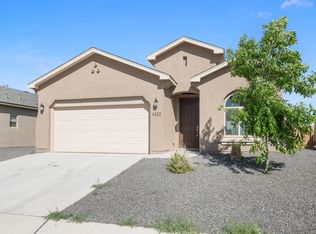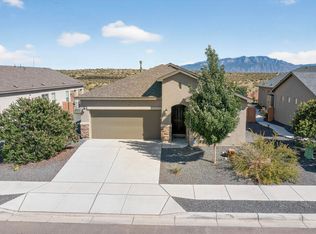Sold
Price Unknown
4521 Bald Eagle Loop NE, Rio Rancho, NM 87144
5beds
2,176sqft
Single Family Residence
Built in 2022
6,098.4 Square Feet Lot
$436,400 Zestimate®
$--/sqft
$2,556 Estimated rent
Home value
$436,400
$415,000 - $458,000
$2,556/mo
Zestimate® history
Loading...
Owner options
Explore your selling options
What's special
Welcome to your dream home in the serene Mountain Hawk subdivision! This single-story gem, newly built in 2022, offers 5 bedrooms, 3 baths, and a spacious 3-car garage. The gourmet kitchen is perfect for culinary enthusiasts. As you walk into the carefully designed living space, your eye is immediately drawn to the unobstructed views of the breathtaking Sandia Mountains out the back wall of glass. Embrace eco-friendly living when you have owned solar panels that provide sustainable energy savings. The property also features an assumable 4.75% mortgage and a seamless transition for qualified buyers. Experience the perfect blend of modern luxury and natural beauty in this quiet and picturesque neighborhood. Seize the opportunity to call this meticulously crafted residence your own today!
Zillow last checked: 8 hours ago
Listing updated: January 22, 2025 at 10:28am
Listed by:
Peace of the Planet Properties 505-269-4584,
Keller Williams Realty
Bought with:
Sarah R Griffin, 41408
Keller Williams Realty
Source: SWMLS,MLS#: 1056409
Facts & features
Interior
Bedrooms & bathrooms
- Bedrooms: 5
- Bathrooms: 3
- Full bathrooms: 2
- 3/4 bathrooms: 1
Primary bedroom
- Level: Main
- Area: 203.28
- Dimensions: 13.2 x 15.4
Bedroom 2
- Level: Main
- Area: 124.74
- Dimensions: 9.9 x 12.6
Bedroom 3
- Level: Main
- Area: 91.91
- Dimensions: 9.1 x 10.1
Bedroom 4
- Level: Main
- Area: 106.05
- Dimensions: 10.5 x 10.1
Dining room
- Level: Main
- Area: 162.44
- Dimensions: 12.4 x 13.1
Kitchen
- Level: Main
- Area: 177.65
- Dimensions: 18.7 x 9.5
Living room
- Level: Main
- Area: 331.41
- Dimensions: 18.11 x 18.3
Office
- Level: Main
- Area: 98.39
- Dimensions: 10.8 x 9.11
Heating
- Active Solar, Central, Forced Air, Natural Gas
Cooling
- Central Air, Refrigerated
Appliances
- Included: Built-In Electric Range, Convection Oven, Cooktop, Dishwasher, ENERGY STAR Qualified Appliances, Disposal, Microwave, Refrigerator, Range Hood
- Laundry: Gas Dryer Hookup, Washer Hookup, Dryer Hookup, ElectricDryer Hookup
Features
- Breakfast Bar, Ceiling Fan(s), Dual Sinks, Home Office, Kitchen Island, Main Level Primary, Pantry, Shower Only, Separate Shower, Water Closet(s), Walk-In Closet(s)
- Flooring: Carpet, Tile
- Windows: Double Pane Windows, Insulated Windows
- Has basement: No
- Number of fireplaces: 1
- Fireplace features: Glass Doors, Gas Log
Interior area
- Total structure area: 2,176
- Total interior livable area: 2,176 sqft
Property
Parking
- Total spaces: 3
- Parking features: Attached, Garage, Garage Door Opener, Oversized
- Attached garage spaces: 3
Features
- Levels: One
- Stories: 1
- Patio & porch: Covered, Patio
- Exterior features: Private Yard
- Fencing: Wall
Lot
- Size: 6,098 sqft
- Features: Landscaped
Details
- Additional structures: Shed(s)
- Parcel number: R187154
- Zoning description: R-1
Construction
Type & style
- Home type: SingleFamily
- Property subtype: Single Family Residence
Materials
- Frame, Stone, Stucco, Rock
- Roof: Pitched,Shingle
Condition
- Resale
- New construction: No
- Year built: 2022
Details
- Builder name: Hakes Brothers
Utilities & green energy
- Sewer: Public Sewer
- Water: Public
- Utilities for property: Electricity Connected, Natural Gas Connected, Sewer Connected, Underground Utilities, Water Connected
Green energy
- Energy generation: Solar
Community & neighborhood
Security
- Security features: Security System, Smoke Detector(s)
Location
- Region: Rio Rancho
- Subdivision: Mountain Hawk
HOA & financial
HOA
- Has HOA: Yes
- HOA fee: $30 monthly
Other
Other facts
- Listing terms: Cash,Conventional,FHA,Other,See Remarks,VA Loan
Price history
| Date | Event | Price |
|---|---|---|
| 4/8/2024 | Sold | -- |
Source: | ||
| 2/6/2024 | Pending sale | $440,000$202/sqft |
Source: | ||
| 2/1/2024 | Listed for sale | $440,000$202/sqft |
Source: | ||
Public tax history
| Year | Property taxes | Tax assessment |
|---|---|---|
| 2025 | $4,710 +3.4% | $134,982 +6.8% |
| 2024 | $4,556 -1.1% | $126,403 -0.8% |
| 2023 | $4,608 +772.4% | $127,422 +905.9% |
Find assessor info on the county website
Neighborhood: 87144
Nearby schools
GreatSchools rating
- 7/10Vista Grande Elementary SchoolGrades: K-5Distance: 2.1 mi
- 8/10Mountain View Middle SchoolGrades: 6-8Distance: 4.2 mi
- 7/10V Sue Cleveland High SchoolGrades: 9-12Distance: 3.6 mi
Schools provided by the listing agent
- Elementary: Vista Grande
- Middle: Mountain View
- High: V. Sue Cleveland
Source: SWMLS. This data may not be complete. We recommend contacting the local school district to confirm school assignments for this home.
Get a cash offer in 3 minutes
Find out how much your home could sell for in as little as 3 minutes with a no-obligation cash offer.
Estimated market value$436,400
Get a cash offer in 3 minutes
Find out how much your home could sell for in as little as 3 minutes with a no-obligation cash offer.
Estimated market value
$436,400


