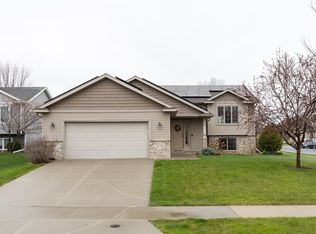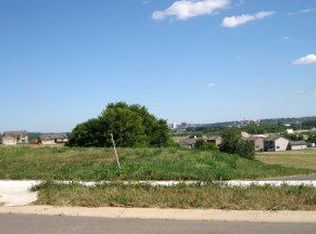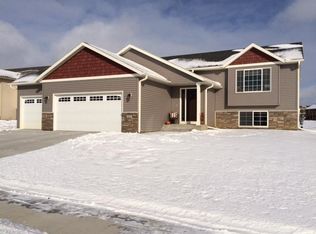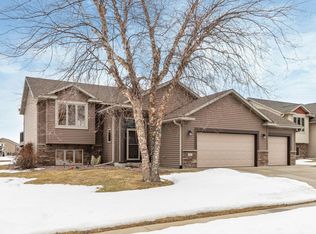Closed
$379,485
4521 Arctic Fox Rd NW, Rochester, MN 55901
3beds
2,748sqft
Single Family Residence
Built in 2009
0.26 Acres Lot
$413,600 Zestimate®
$138/sqft
$3,700 Estimated rent
Home value
$413,600
$393,000 - $434,000
$3,700/mo
Zestimate® history
Loading...
Owner options
Explore your selling options
What's special
This charming 3 bedroom, 1.75 bathroom home is located in a quiet neighborhood. The house sits on a nice lot with a spacious backyard great for entertaining on the maintenance-free composite deck. Inside, you'll find a bright and airy living and dining area, perfect for relaxing with family and friends. The kitchen features modern appliances and ample counter space. The countertops, backsplash, sink, lights, and touch faucet were all replaced in 2021. Upstairs, the master bedroom boasts a large walk-in closet and en-suite bathroom. The other two bedrooms provide plenty of room for everyone. The main level laundry room is large and has cabinets. This home also allows you to finish the lower level which has been roughed in how you want to suit your family's needs. With its prime location, this home has it all!
Zillow last checked: 8 hours ago
Listing updated: May 06, 2025 at 05:56pm
Listed by:
David Tschudy 507-923-1010,
Coldwell Banker Realty
Bought with:
Evan Graning
Coldwell Banker Realty
Source: NorthstarMLS as distributed by MLS GRID,MLS#: 6340839
Facts & features
Interior
Bedrooms & bathrooms
- Bedrooms: 3
- Bathrooms: 2
- Full bathrooms: 1
- 3/4 bathrooms: 1
Bedroom 1
- Level: Upper
- Area: 238 Square Feet
- Dimensions: 14x17
Bedroom 2
- Level: Upper
- Area: 121 Square Feet
- Dimensions: 11x11
Bedroom 3
- Level: Lower
- Area: 130 Square Feet
- Dimensions: 10x13
Dining room
- Level: Upper
- Area: 110 Square Feet
- Dimensions: 10x11
Kitchen
- Level: Upper
- Area: 121 Square Feet
- Dimensions: 11x11
Laundry
- Level: Upper
- Area: 84 Square Feet
- Dimensions: 7x12
Living room
- Level: Upper
- Area: 272 Square Feet
- Dimensions: 17x16
Heating
- Forced Air
Cooling
- Central Air
Appliances
- Included: Dishwasher, Microwave, Range, Refrigerator, Water Softener Owned
Features
- Basement: Block,Daylight,Sump Pump
- Has fireplace: No
Interior area
- Total structure area: 2,748
- Total interior livable area: 2,748 sqft
- Finished area above ground: 1,388
- Finished area below ground: 100
Property
Parking
- Total spaces: 3
- Parking features: Attached
- Attached garage spaces: 3
Accessibility
- Accessibility features: None
Features
- Levels: Multi/Split
Lot
- Size: 0.26 Acres
- Dimensions: 87 x 131
- Features: Irregular Lot
Details
- Foundation area: 1360
- Parcel number: 742921072864
- Zoning description: Residential-Single Family
Construction
Type & style
- Home type: SingleFamily
- Property subtype: Single Family Residence
Materials
- Brick/Stone, Metal Siding, Vinyl Siding, Block
- Roof: Asphalt
Condition
- Age of Property: 16
- New construction: No
- Year built: 2009
Utilities & green energy
- Gas: Natural Gas
- Sewer: City Sewer/Connected
- Water: City Water/Connected
Community & neighborhood
Location
- Region: Rochester
- Subdivision: Fox Trails
HOA & financial
HOA
- Has HOA: No
Price history
| Date | Event | Price |
|---|---|---|
| 4/21/2023 | Sold | $379,485-0.1%$138/sqft |
Source: | ||
| 3/20/2023 | Pending sale | $380,000$138/sqft |
Source: | ||
| 3/14/2023 | Listed for sale | $380,000+84.5%$138/sqft |
Source: | ||
| 7/17/2009 | Sold | $205,971+514.8%$75/sqft |
Source: | ||
| 4/15/2009 | Sold | $33,500$12/sqft |
Source: Public Record Report a problem | ||
Public tax history
| Year | Property taxes | Tax assessment |
|---|---|---|
| 2024 | $3,970 | $350,400 +11.6% |
| 2023 | -- | $314,100 -1.2% |
| 2022 | $3,762 +4.9% | $318,000 +17% |
Find assessor info on the county website
Neighborhood: 55901
Nearby schools
GreatSchools rating
- 5/10Sunset Terrace Elementary SchoolGrades: PK-5Distance: 1.9 mi
- 5/10John Marshall Senior High SchoolGrades: 8-12Distance: 2.4 mi
- 3/10Dakota Middle SchoolGrades: 6-8Distance: 3.4 mi
Schools provided by the listing agent
- Elementary: Sunset Terrace
- Middle: Dakota
- High: John Marshall
Source: NorthstarMLS as distributed by MLS GRID. This data may not be complete. We recommend contacting the local school district to confirm school assignments for this home.
Get a cash offer in 3 minutes
Find out how much your home could sell for in as little as 3 minutes with a no-obligation cash offer.
Estimated market value
$413,600
Get a cash offer in 3 minutes
Find out how much your home could sell for in as little as 3 minutes with a no-obligation cash offer.
Estimated market value
$413,600



