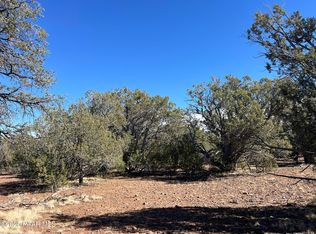This home would make a great full time residence or weekend get away. The lower level could either be a bedroom or game room. The upper level has 2 fullbedrooms with their own bathrooms. The family room is large and has a full length covered deck. There is 2,500 gallons of water storage, 1,000 watt windgenerator, 10 KW backup generator and approximately 1,900 watts of solar panels. On the outside of the home there is a 24x24 building that is fully finished on theinside that has electricity and water. There is also a 192 sq ft shed for storage. All of this sits on over 72+ acres.
This property is off market, which means it's not currently listed for sale or rent on Zillow. This may be different from what's available on other websites or public sources.

