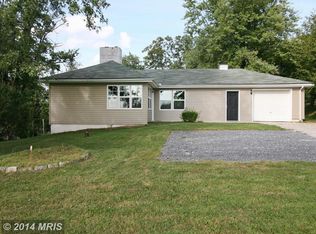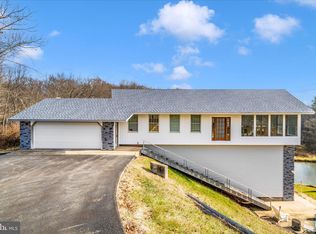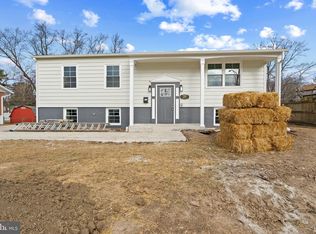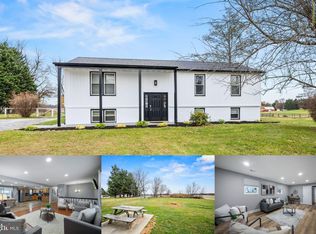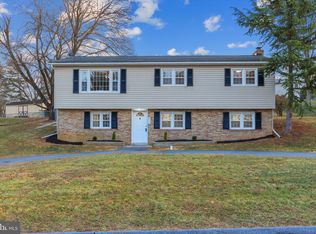Beautifully renovated Cape Cod nestled in the heart of Finksburg. This 3-bedroom, 2-bathroom home offers modern luxury and timeless charm. Step inside to discover a spacious, thoughtfully designed layout featuring a first-floor primary suite, a sunroom ideal for relaxation or gatherings, relaxing on the hammock, a bright and airy upstairs, and a finished basement perfect for entertainment. The detached garage adds convenience and extra storage, while the phenomenal location places you close to local amenities. The entire home has been redone in 2024 and upgraded for style and comfort, including a brand-new roof, windows, HVAC system, electrical and plumbing, insulation, and sprinkler system. The designer kitchen includes high-end finishes and new Stainless steel appliances, while the luxury bathrooms offer a spa-like experience. With new (2024) flooring, fixtures, a water heater, and well pump, this home is truly move-in ready, offering both peace of mind and exceptional quality. Convenient commuting location close to MD 695, 795, 140, 32 and 26. Close proximity to the downtown shopping and restaurants of Westminster and Sykesville, voted America's coolest small town. Please see docs for septic work, septic inspection (2024) and appraisal completed in January 2025 showing a value of $474,000+!
For sale
Price cut: $10K (12/11)
$439,999
4520 Sykesville Rd, Finksburg, MD 21048
3beds
1,648sqft
Est.:
Single Family Residence
Built in 1948
0.38 Acres Lot
$438,600 Zestimate®
$267/sqft
$-- HOA
What's special
Spacious thoughtfully designed layoutFirst-floor primary suiteNew stainless steel appliancesBright and airy upstairs
- 43 days |
- 1,700 |
- 65 |
Likely to sell faster than
Zillow last checked: 8 hours ago
Listing updated: December 11, 2025 at 01:35am
Listed by:
Bret Merson 240-405-8442,
Keller Williams Realty Centre 240-309-6000
Source: Bright MLS,MLS#: MDCR2031370
Tour with a local agent
Facts & features
Interior
Bedrooms & bathrooms
- Bedrooms: 3
- Bathrooms: 2
- Full bathrooms: 2
- Main level bathrooms: 1
- Main level bedrooms: 1
Rooms
- Room types: Bedroom 2, Bedroom 1, Bathroom 1, Bathroom 2
Bedroom 1
- Level: Main
Bedroom 1
- Level: Upper
Bedroom 2
- Level: Upper
Bathroom 1
- Level: Main
Bathroom 2
- Level: Upper
Heating
- Heat Pump, Electric
Cooling
- Central Air, Electric
Appliances
- Included: Dishwasher, Dryer, Oven/Range - Electric, Refrigerator, Stainless Steel Appliance(s), Washer, Water Heater, Electric Water Heater
- Laundry: In Basement
Features
- Flooring: Engineered Wood, Luxury Vinyl, Carpet
- Basement: Full,Improved,Interior Entry,Exterior Entry,Partially Finished,Rear Entrance
- Has fireplace: No
Interior area
- Total structure area: 2,048
- Total interior livable area: 1,648 sqft
- Finished area above ground: 1,248
- Finished area below ground: 400
Video & virtual tour
Property
Parking
- Total spaces: 6
- Parking features: Covered, Garage Faces Front, Detached, Driveway
- Garage spaces: 2
- Uncovered spaces: 4
- Details: Garage Sqft: 240
Accessibility
- Accessibility features: Other
Features
- Levels: Three
- Stories: 3
- Patio & porch: Deck, Enclosed, Porch
- Pool features: None
- Has view: Yes
- View description: Garden
Lot
- Size: 0.38 Acres
Details
- Additional structures: Above Grade, Below Grade
- Parcel number: 0705028140
- Zoning: C-1
- Special conditions: Standard
Construction
Type & style
- Home type: SingleFamily
- Architectural style: Cape Cod
- Property subtype: Single Family Residence
Materials
- Block, Brick
- Foundation: Brick/Mortar
- Roof: Architectural Shingle,Asphalt
Condition
- Excellent,Very Good
- New construction: No
- Year built: 1948
- Major remodel year: 2024
Utilities & green energy
- Sewer: On Site Septic, Private Septic Tank
- Water: Well
- Utilities for property: Cable Available, Cable
Community & HOA
Community
- Subdivision: None Available
HOA
- Has HOA: No
Location
- Region: Finksburg
Financial & listing details
- Price per square foot: $267/sqft
- Tax assessed value: $383,500
- Annual tax amount: $4,394
- Date on market: 11/20/2025
- Listing agreement: Exclusive Right To Sell
- Listing terms: Cash,Conventional,FHA,Private Financing Available,USDA Loan,Rural Development,VA Loan
- Inclusions: Appliances, Washer / Dryer, All Kitchen
- Ownership: Fee Simple
Estimated market value
$438,600
$417,000 - $461,000
$2,131/mo
Price history
Price history
| Date | Event | Price |
|---|---|---|
| 12/11/2025 | Price change | $439,999-2.2%$267/sqft |
Source: | ||
| 11/20/2025 | Listed for sale | $449,999+2.3%$273/sqft |
Source: | ||
| 2/7/2025 | Sold | $440,000-1.1%$267/sqft |
Source: | ||
| 1/11/2025 | Pending sale | $445,000$270/sqft |
Source: | ||
| 12/27/2024 | Price change | $445,000-2.1%$270/sqft |
Source: | ||
Public tax history
Public tax history
| Year | Property taxes | Tax assessment |
|---|---|---|
| 2025 | $4,394 +59.2% | $383,500 +57% |
| 2024 | $2,761 +6% | $244,300 +6% |
| 2023 | $2,603 +6.4% | $230,367 -5.7% |
Find assessor info on the county website
BuyAbility℠ payment
Est. payment
$2,590/mo
Principal & interest
$2121
Property taxes
$315
Home insurance
$154
Climate risks
Neighborhood: 21048
Nearby schools
GreatSchools rating
- 7/10Mechanicsville Elementary SchoolGrades: PK-5Distance: 1.6 mi
- 7/10Westminster West Middle SchoolGrades: 6-8Distance: 9.9 mi
- 8/10Westminster High SchoolGrades: 9-12Distance: 7.3 mi
Schools provided by the listing agent
- Elementary: Mechanicsville
- Middle: West
- High: Westminster
- District: Carroll County Public Schools
Source: Bright MLS. This data may not be complete. We recommend contacting the local school district to confirm school assignments for this home.
- Loading
- Loading
