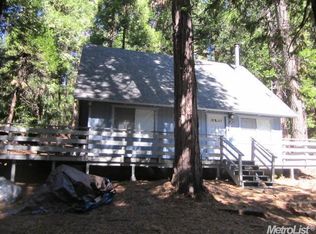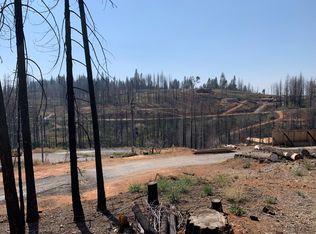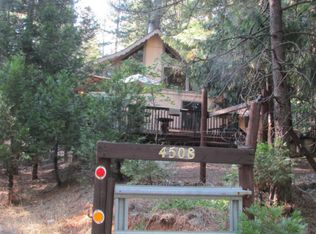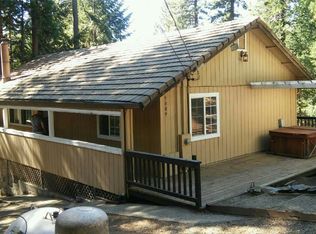Closed
$19,500
4520 String Canyon Rd, Grizzly Flats, CA 95636
--beds
0baths
0.56Acres
Residential Acreage
Built in ----
0.56 Acres Lot
$-- Zestimate®
$--/sqft
$1,575 Estimated rent
Home value
Not available
Estimated sales range
Not available
$1,575/mo
Zestimate® history
Loading...
Owner options
Explore your selling options
What's special
MOTIVATED SELLER. OVER 1/2 ACRE.A CLEAN LOT READY TO BUILD ON.THE BEST BUY IN GRIZZLY FLATS. HOME BURNED DOWN IN THE CALDOR FIRE ON AUGUST 2021. THIS SPACIOUS .56 ACRE PROPERTY IS LOCATED IN A GREAT AREA AT THE ENTRANCE TO GRIZZLY PARK. IT IS A GENTLE UPSLOPE PROPERTY WITH A DRIVEWAY THAT TAKES YOU TO A LEVEL BUILDING SITE. THE DISTANT VIEWS ARE SPECTACULAR. AT THE 4000 FOOT ELEVATION YOU WILL ENJOY THE 4 SEASONS. CLOSE TO HISTORIC PLACERVILLE,JENKINSON LAKE,CONSUMNES RIVER, AWARD WINNING WINERIES,THE EL DORADO NATIONAL FOREST OFFERING HIKING,BIKING, WALKING TRAILS AND SOUTH LAKE TAHOE. JOIN THE GRIZZLY FLATS FOLKS WHO ARE MOVING FORWARD TO MAKING THIS A DELIGHT COMMUNITY AGAIN.
Zillow last checked: 8 hours ago
Listing updated: August 21, 2023 at 03:34pm
Listed by:
Piedmont Co/Grizzly Pk Prop.*E
Bought with:
Piedmont Co/Grizzly Pk Prop.*E
Source: MetroList Services of CA,MLS#: 223027953Originating MLS: MetroList Services, Inc.
Facts & features
Interior
Bedrooms & bathrooms
- Bathrooms: 0
Features
- Has fireplace: No
Property
Lot
- Size: 0.56 Acres
- Features: See Remarks
- Topography: Gently Sloped,Upslope
- Residential vegetation: See Remarks
Details
- Parcel number: 041672004000
- Zoning: Residential
- Zoning description: Residential
- Special conditions: Standard
Utilities & green energy
- Sewer: See Remarks
- Water: Public
- Utilities for property: Public, See Remarks
Community & neighborhood
Location
- Region: Grizzly Flats
Other
Other facts
- Price range: $19.5K - $19.5K
- Income includes: None
- Road surface type: Paved
Price history
| Date | Event | Price |
|---|---|---|
| 4/8/2025 | Price change | $375,000-6% |
Source: MetroList Services of CA #225021492 Report a problem | ||
| 2/23/2025 | Price change | $399,000+6.4% |
Source: MetroList Services of CA #225021492 Report a problem | ||
| 10/19/2024 | Price change | $374,999-6% |
Source: MetroList Services of CA #224114413 Report a problem | ||
| 10/12/2024 | Listed for sale | $399,000+1946.2% |
Source: MetroList Services of CA #224114413 Report a problem | ||
| 8/18/2023 | Sold | $19,500-21.7% |
Source: MetroList Services of CA #223027953 Report a problem | ||
Public tax history
Tax history is unavailable.
Find assessor info on the county website
Neighborhood: 95636
Nearby schools
GreatSchools rating
- NAWalt Tyler Elementary SchoolGrades: K-4Distance: 0.5 mi
- 7/10Mountain Creek Middle SchoolGrades: 6-8Distance: 10 mi
- 7/10Union Mine High SchoolGrades: 9-12Distance: 16.7 mi



