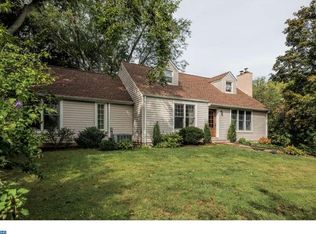Looking for a luxury home you can fully customize to suit your desires? Down a quiet country road in Buckingham Township is a spectacular building lot with serene privacy. Award winning Barley Homes, one of Bucks County's premiere luxury home builders, understands your desire for the finest quality and this custom home will be built with their exceptional craftsmanship, sophisticated appointments and superior design. Both the lot and this home will exceed your expectations. Barley homes has planned this vision of gracious living down to the last detail. The peace and privacy of four open acres backing to trees, is remarkable. Exterior Features include: Flagstone porch and rear patio, thoughtful landscaping package, Hardie Plank siding over Hydro gap house wrap, Pella windows in Black exterior finish and three Mahogany front entry doors. Interior Features: ten foot ceilings in 1st floor , thirteen foot ceilings in great room with stone fireplace and nine foot ceilings on entire second floor, ten foot tray ceiling in master bedroom and stone fireplace flanked by two built in units, vaulted ceiling in master closet and an extensive trim package. In the kitchen: Large ten foot long island along with floor to ceiling Medallion Silver Line cabinetry in kitchen and wet bar, and a generous Wolf Sub Zero appliance package. Additional details: Beautiful granite countertops throughout, pre-wired inside and out for speakers, security cameras and WIFI extenders, a three car garage with hot/cold hose bib, garage door openers with battery back-up and so much more. The property is located just off of Route 413 in Buckingham Township a few miles from route 202 and easy access to NJ. It is a short drive from both Doylestown Borough and the Delaware River in the Central Bucks School District. Upon review of the specs and floorplans and visiting this one of a kind location we know that you will agree that this property is an exceptional choice for the discerning buyer desiring a one of a kind home. Photos are illustrative of Builders custom work. This is a new home to be built - currently not under construction. You have the opportunity to realize your dreams!
This property is off market, which means it's not currently listed for sale or rent on Zillow. This may be different from what's available on other websites or public sources.
