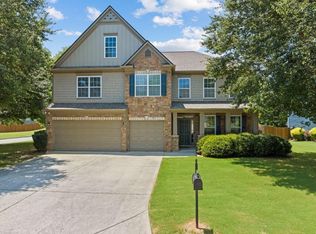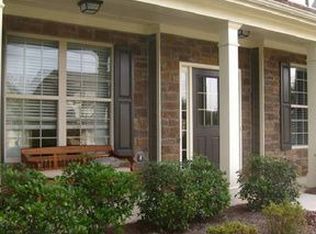Beautiful Craftsman Style. Large open design, Huge Rooms! Bright Kitchen Opens to Both Liv & Din Areas. Guest bath w/ full bath, Mudroom off garage. Huge Master Bdrm w/ Stunning Vaulted Master bath & Sitting area. All Bdrms in home are like Master Suites. A Gorgeous 2 Story over a Finished Basement w/ Party Deck outside, Cascading over into Manicured Lawn. So many Extras-can't list them all!
This property is off market, which means it's not currently listed for sale or rent on Zillow. This may be different from what's available on other websites or public sources.

