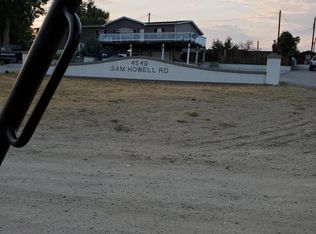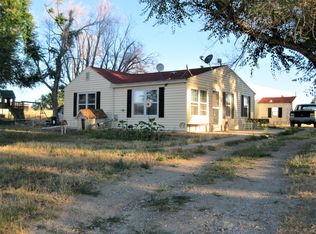COUNTRY LIVING AT ITS BEST! THIS 4 BEDROOM 2 BATH SPACIOUS HOME IS SITUATED ON .66 ACRE LOT. It has many features including new hardwood floors, new kitchen with quartz countertops and tile backsplash, two pantries, master suite with large walk-in closet, sunroom with a mountain view and spacious family room with an open floor plan! This huge yard boasts many patio areas great for entertaining with a waterfall, creek and pond plus deck complete with a hot tub. Additional amenities are new high efficiency furnace and central air, newer roof, windows, and siding, 25X33 garage with a 10X25 work or tool room. There is also a separate guest suite or living area complete with kitchen, bed, and bath that adds 559sq’. This is a must to see! Priced at $335,000. Call Mary or Paul Petersen for your personal tour!
This property is off market, which means it's not currently listed for sale or rent on Zillow. This may be different from what's available on other websites or public sources.


