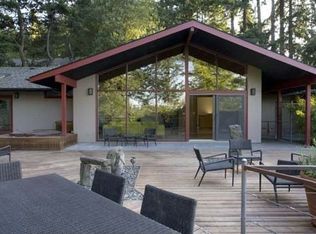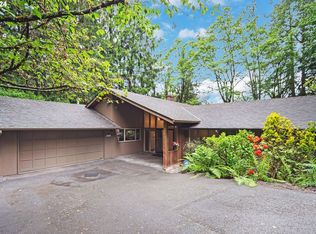Sold
$1,270,000
4520 SW Humphrey Ct, Portland, OR 97221
2beds
2,324sqft
Residential, Single Family Residence
Built in 1956
0.42 Acres Lot
$1,232,700 Zestimate®
$546/sqft
$3,304 Estimated rent
Home value
$1,232,700
$1.13M - $1.34M
$3,304/mo
Zestimate® history
Loading...
Owner options
Explore your selling options
What's special
Sited in a forested .42 acre Japanese garden like setting in unincorporated Multnomah County, this special 1956 Northwest Regional Modern was designed by renowned Portland architect, Walter Gordon. One of Oregon's most distinguished residential designers, Gordon designed more than 60 PDX homes. and was a protégé of Pietro Belluschi, a founder of the Northwest Regional Style. Unlike many of Gordon's more opulent homes, this is a refreshing departure perfectly scaled for modern living. It has an open concept design that flows freely through the living rooms while also connecting to nature. Generous use of wood finishes create an inescapable cozy and warm atmosphere throughout. It lives as a single level, and when purchased, had a stair lift for aging in place. The home maintains many of its original design details including extended overhangs, exposed vaulted tongue and groove cedar ceilings, slate entry, hardwood floors, built-in casework, a roman bath and original steel kitchen cabinetry by St. Charles. Modern updates and bespoke upgrades have been carefully integrated throughout while enhancing the home's original design features. The kitchen was remodeled with new countertops and gourmet stainless steel appliances; the baths were updated as well. The original casework & cabinetry throughout the home was restored. Originally envisioned by a master gardener, native and Asian species harmonize outside to create peaceful garden spaces great for relaxation & entertainment. This private & peaceful Gordon enclave has been well curated, preserved and cared for by its owners and it shows, and it's one you'll certainly want to see and experience in person. Recently featured in Dwell, Oregon Live and on the MA+DS Portland Modern Homes Tour.
Zillow last checked: 8 hours ago
Listing updated: August 12, 2024 at 03:55am
Listed by:
Jeff Weithman 503-975-7788,
Where, Inc
Bought with:
Jenna Hasson, 201239175
Cascade Hasson Sotheby's International Realty
Source: RMLS (OR),MLS#: 24260500
Facts & features
Interior
Bedrooms & bathrooms
- Bedrooms: 2
- Bathrooms: 2
- Full bathrooms: 2
- Main level bathrooms: 2
Primary bedroom
- Features: Builtin Features, Hardwood Floors, Sliding Doors, Suite
- Level: Main
- Area: 204
- Dimensions: 17 x 12
Bedroom 2
- Features: Hardwood Floors
- Level: Main
- Area: 121
- Dimensions: 11 x 11
Dining room
- Features: Hardwood Floors
- Level: Main
- Area: 121
- Dimensions: 11 x 11
Kitchen
- Features: Hardwood Floors, Skylight, Vaulted Ceiling
- Level: Main
- Area: 144
- Width: 12
Living room
- Features: Fireplace Insert, Hardwood Floors, Sliding Doors, Vaulted Ceiling
- Level: Main
- Area: 300
- Dimensions: 20 x 15
Heating
- Forced Air, Fireplace(s)
Cooling
- Central Air
Appliances
- Included: Built In Oven, Built-In Range, Dishwasher, Disposal, Double Oven, Free-Standing Refrigerator, Gas Appliances, Plumbed For Ice Maker, Range Hood, Stainless Steel Appliance(s), Washer/Dryer, Electric Water Heater
- Laundry: Laundry Room
Features
- High Speed Internet, Vaulted Ceiling(s), Closet, Built-in Features, Suite, Pantry, Tile
- Flooring: Hardwood
- Doors: Sliding Doors
- Windows: Double Pane Windows, Skylight(s)
- Basement: Crawl Space,Storage Space
- Number of fireplaces: 2
- Fireplace features: Gas, Wood Burning, Insert
Interior area
- Total structure area: 2,324
- Total interior livable area: 2,324 sqft
Property
Parking
- Total spaces: 2
- Parking features: Driveway, On Street, Garage Door Opener, Attached, Tuck Under
- Attached garage spaces: 2
- Has uncovered spaces: Yes
Features
- Stories: 1
- Patio & porch: Covered Patio, Deck, Patio
- Has view: Yes
- View description: Trees/Woods
Lot
- Size: 0.42 Acres
- Features: Cul-De-Sac, Private, Secluded, Terraced, Trees, Wooded, SqFt 15000 to 19999
Details
- Additional structures: ToolShed
- Parcel number: R184543
- Zoning: R20
- Other equipment: Air Cleaner
Construction
Type & style
- Home type: SingleFamily
- Architectural style: Mid Century Modern
- Property subtype: Residential, Single Family Residence
Materials
- Wood Siding
- Foundation: Concrete Perimeter, Pillar/Post/Pier
- Roof: Shake
Condition
- Updated/Remodeled
- New construction: No
- Year built: 1956
Utilities & green energy
- Gas: Gas
- Sewer: Public Sewer
- Water: Public
- Utilities for property: Cable Connected
Community & neighborhood
Security
- Security features: Security System Owned, Security Lights
Location
- Region: Portland
- Subdivision: Southwest Hills
Other
Other facts
- Listing terms: Cash,Conventional
- Road surface type: Paved
Price history
| Date | Event | Price |
|---|---|---|
| 8/8/2024 | Sold | $1,270,000-4.2%$546/sqft |
Source: | ||
| 8/3/2024 | Pending sale | $1,325,000+62.6%$570/sqft |
Source: | ||
| 8/25/2022 | Listing removed | -- |
Source: Zillow Rental Manager | ||
| 8/16/2022 | Price change | $4,400-12%$2/sqft |
Source: Zillow Rental Manager | ||
| 8/8/2022 | Price change | $5,000-3.8%$2/sqft |
Source: Zillow Rental Manager | ||
Public tax history
| Year | Property taxes | Tax assessment |
|---|---|---|
| 2025 | $10,584 +9.1% | $527,110 +3% |
| 2024 | $9,702 -1.2% | $511,760 +3% |
| 2023 | $9,820 +3.2% | $496,860 +3% |
Find assessor info on the county website
Neighborhood: 97221
Nearby schools
GreatSchools rating
- 9/10Bridlemile Elementary SchoolGrades: K-5Distance: 1 mi
- 5/10West Sylvan Middle SchoolGrades: 6-8Distance: 1.8 mi
- 8/10Lincoln High SchoolGrades: 9-12Distance: 1.9 mi
Schools provided by the listing agent
- Elementary: Bridlemile
- Middle: West Sylvan
- High: Lincoln
Source: RMLS (OR). This data may not be complete. We recommend contacting the local school district to confirm school assignments for this home.
Get a cash offer in 3 minutes
Find out how much your home could sell for in as little as 3 minutes with a no-obligation cash offer.
Estimated market value
$1,232,700
Get a cash offer in 3 minutes
Find out how much your home could sell for in as little as 3 minutes with a no-obligation cash offer.
Estimated market value
$1,232,700

