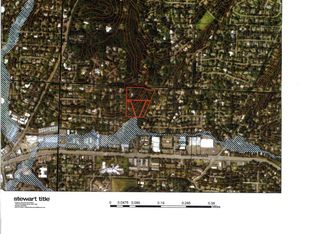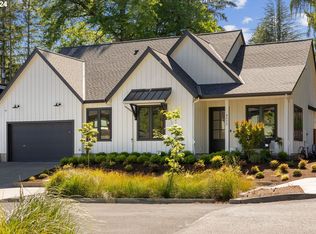Sold
$1,463,000
4520 SW 59th Ave, Portland, OR 97221
5beds
3,500sqft
Residential, Single Family Residence
Built in 2020
0.36 Acres Lot
$1,417,400 Zestimate®
$418/sqft
$5,816 Estimated rent
Home value
$1,417,400
$1.30M - $1.54M
$5,816/mo
Zestimate® history
Loading...
Owner options
Explore your selling options
What's special
Welcome to your dream home in Southwest Portland! This modern, stylish house is the perfect blend of luxury and comfort. As soon as you step inside, you'll be greeted by a spacious two-story great room, where you can enjoy gatherings or simply unwind. The kitchen is a true chef's dream, equipped with high-end appliances and ample counter space, built-in appliances, a Bertazzoni free-standing stove, an eating bar, a nook, and a walk-in pantry great for preparing meals or entertaining. This house boasts a suite on the main floor, complete with guest quarters that include a full bath, perfect for visiting relatives or friends. There's also a dedicated home office on the main floor, making it easy to work from home without sacrificing space. Upstairs, you'll find a luxurious primary suite overlooking the tranquil backyard, with a walk-in closet that feels like you are in your own boutique, plus three additional bedrooms and an oversized laundry room with built-ins, providing plenty of room for everyone. The entire home features beautiful hardwood floors, adding warmth and elegance throughout. Every inch of this residence exudes sophistication, from the carefully selected finish materials to the expansive 15,000+ square foot lot backing onto serene open space. Positioned in the sought-after Honey Hill Farms community, this home not only offers a serene and upscale living environment but also backs onto an expansive, open lot, offering peace and privacy. The neighborhood is filled with lush greenery, parks, and trails, plus it's close to excellent schools and amenities. Don't miss your chance to make this incredible house your new home! [Home Energy Score = 4. HES Report at https://rpt.greenbuildingregistry.com/hes/OR10217615]
Zillow last checked: 8 hours ago
Listing updated: August 16, 2024 at 06:59am
Listed by:
Michael Caplan 503-312-9242,
Windermere Realty Trust
Bought with:
Mike Rushing, 201210911
Corcoran Prime
Source: RMLS (OR),MLS#: 24299057
Facts & features
Interior
Bedrooms & bathrooms
- Bedrooms: 5
- Bathrooms: 3
- Full bathrooms: 3
- Main level bathrooms: 1
Primary bedroom
- Features: Ceiling Fan, Dressing Room, Hardwood Floors, Ensuite, Soaking Tub, Tile Floor, Walkin Shower
- Level: Upper
Bedroom 2
- Features: Hardwood Floors
- Level: Upper
Bedroom 3
- Features: Hardwood Floors
- Level: Upper
Dining room
- Features: Hardwood Floors
- Level: Main
Kitchen
- Features: Builtin Refrigerator, Dishwasher, Eat Bar, Gas Appliances, Hardwood Floors, Island, Pantry, Double Oven
- Level: Main
Office
- Features: Hardwood Floors
- Level: Main
Heating
- Forced Air 95 Plus
Cooling
- Central Air
Appliances
- Included: Built In Oven, Built-In Refrigerator, Dishwasher, Disposal, Double Oven, Free-Standing Gas Range, Free-Standing Range, Gas Appliances, Microwave, Range Hood, Gas Water Heater, Tank Water Heater
- Laundry: Laundry Room
Features
- Ceiling Fan(s), Central Vacuum, High Ceilings, Quartz, Shared Bath, Walk-In Closet(s), Sink, Eat Bar, Kitchen Island, Pantry, Dressing Room, Soaking Tub, Walkin Shower, Pot Filler
- Flooring: Hardwood, Heated Tile, Tile
- Windows: Double Pane Windows, Vinyl Frames
- Basement: Crawl Space
- Number of fireplaces: 1
- Fireplace features: Gas
Interior area
- Total structure area: 3,500
- Total interior livable area: 3,500 sqft
Property
Parking
- Total spaces: 3
- Parking features: Driveway, On Street, Garage Door Opener, Attached
- Attached garage spaces: 3
- Has uncovered spaces: Yes
Accessibility
- Accessibility features: Main Floor Bedroom Bath, Accessibility
Features
- Levels: Two
- Stories: 2
- Patio & porch: Covered Deck
- Exterior features: Gas Hookup, Yard
- Fencing: Fenced
- Has view: Yes
- View description: Trees/Woods
Lot
- Size: 0.36 Acres
- Features: Corner Lot, Cul-De-Sac, Gentle Sloping, Greenbelt, Private, Trees, Sprinkler, SqFt 15000 to 19999
Details
- Additional structures: GasHookup
- Parcel number: R702024
Construction
Type & style
- Home type: SingleFamily
- Architectural style: NW Contemporary
- Property subtype: Residential, Single Family Residence
Materials
- Cement Siding, Cultured Stone
- Foundation: Concrete Perimeter
- Roof: Composition
Condition
- Resale
- New construction: No
- Year built: 2020
Utilities & green energy
- Gas: Gas Hookup, Gas
- Sewer: Public Sewer
- Water: Public
Community & neighborhood
Security
- Security features: Fire Sprinkler System
Location
- Region: Portland
HOA & financial
HOA
- Has HOA: Yes
- HOA fee: $1,408 annually
- Amenities included: Commons
Other
Other facts
- Listing terms: Cash,Conventional,VA Loan
- Road surface type: Paved
Price history
| Date | Event | Price |
|---|---|---|
| 8/16/2024 | Sold | $1,463,000-4.7%$418/sqft |
Source: | ||
| 7/19/2024 | Pending sale | $1,535,000$439/sqft |
Source: | ||
| 5/29/2024 | Listed for sale | $1,535,000+27.9%$439/sqft |
Source: | ||
| 2/19/2021 | Sold | $1,200,000$343/sqft |
Source: | ||
Public tax history
| Year | Property taxes | Tax assessment |
|---|---|---|
| 2025 | $18,626 +3.7% | $691,920 +3% |
| 2024 | $17,957 +4% | $671,770 +3% |
| 2023 | $17,266 +346.9% | $652,200 +350.4% |
Find assessor info on the county website
Neighborhood: Bridlemile
Nearby schools
GreatSchools rating
- 9/10Bridlemile Elementary SchoolGrades: K-5Distance: 0.7 mi
- 6/10Gray Middle SchoolGrades: 6-8Distance: 1.9 mi
- 8/10Ida B. Wells-Barnett High SchoolGrades: 9-12Distance: 2.5 mi
Schools provided by the listing agent
- Elementary: Bridlemile
- Middle: Robert Gray
- High: Ida B Wells
Source: RMLS (OR). This data may not be complete. We recommend contacting the local school district to confirm school assignments for this home.
Get a cash offer in 3 minutes
Find out how much your home could sell for in as little as 3 minutes with a no-obligation cash offer.
Estimated market value
$1,417,400
Get a cash offer in 3 minutes
Find out how much your home could sell for in as little as 3 minutes with a no-obligation cash offer.
Estimated market value
$1,417,400


