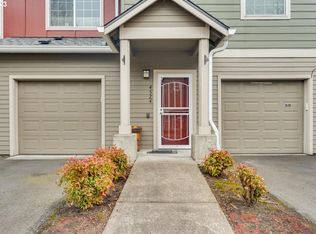This is a 1419 square foot, 2.0 bathroom, condo home. This home is located at 4520 SW 11th St, Gresham, OR 97080.
This property is off market, which means it's not currently listed for sale or rent on Zillow. This may be different from what's available on other websites or public sources.
