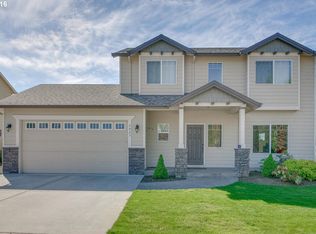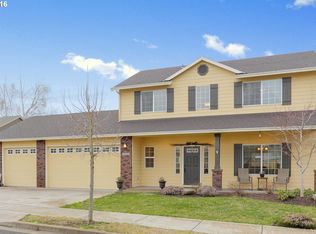You just found it-5 bedroom & 3 bath one level custom home-Amazing cook's kitchen with rustic hickory cabinetry, Thermador appliances, slab granite, bltin refrigerator-cooking island eating bar w/room for 8 stools that opens to the sunken living room w/gas fireplace & formal dining area-Master suite boasts his n her closets, sitting area, bath w/walkin shower, soaking tub, dble vanity & patio access-Home theater incl wet bar & bltins-Front & rear patios, water feature, spacious RV parking & more
This property is off market, which means it's not currently listed for sale or rent on Zillow. This may be different from what's available on other websites or public sources.

