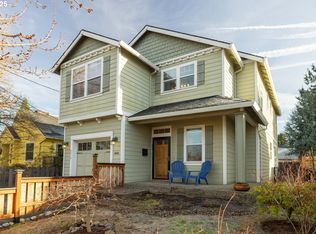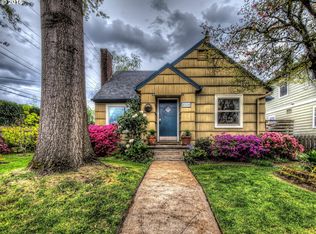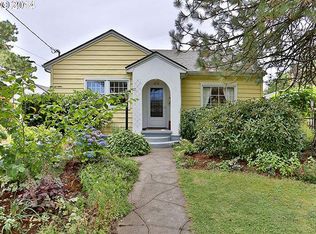Cute home in close-in desired Woodstock location. Large finished basement with an additional office/room. Owner pays for trash and lawn maintenance
This property is off market, which means it's not currently listed for sale or rent on Zillow. This may be different from what's available on other websites or public sources.


