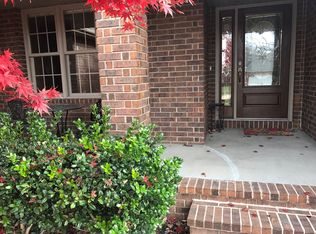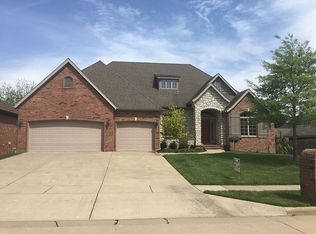Closed
Price Unknown
4520 English Ivy Avenue, Springfield, MO 65804
5beds
3,963sqft
Single Family Residence
Built in 2006
0.28 Acres Lot
$540,900 Zestimate®
$--/sqft
$3,072 Estimated rent
Home value
$540,900
$514,000 - $568,000
$3,072/mo
Zestimate® history
Loading...
Owner options
Explore your selling options
What's special
Welcome to this stunning 5-bedroom, all-brick walkout basement home in the southeast Springfield neighborhood of Olde Ivy! This spacious and well-designed residence offers a split bedroom layout on the main floor featuring three bedrooms including a generous primary suite. The open living/formal dining room has ceiling details and combined with the large eat-in kitchen, are perfect for gathering and entertaining. Downstairs, enjoy a spacious walkout basement complete with a large second living area--ideal for a media space, game room or both. You'll also find two additional bedrooms, a sizable non-conforming room (perfect for a home gym, office, or hobby room) and ample storage throughout. Step outside to relax on your back deck, where you can take in the view of your beautifully manicured lawn shaded by mature trees and maintained by a full irrigation system. Olde Ivy offers wonderful neighborhood amenities including a community pool with a clubhouse--perfect for summer days. This is more than a home; it's a lifestyle. Don't miss your chance to make it yours!
Zillow last checked: 8 hours ago
Listing updated: December 12, 2025 at 12:57pm
Listed by:
Lydia Eck 417-425-6955,
Keller Williams,
Jeremy A Eck 417-425-2074,
Keller Williams
Bought with:
Kim Mooneyham, 2018012042
Keller Williams
Source: SOMOMLS,MLS#: 60306579
Facts & features
Interior
Bedrooms & bathrooms
- Bedrooms: 5
- Bathrooms: 3
- Full bathrooms: 3
Heating
- Forced Air, Central, Natural Gas
Cooling
- Central Air, Ceiling Fan(s)
Appliances
- Included: Electric Cooktop, Built-In Electric Oven, Gas Water Heater, Exhaust Fan, Microwave, Trash Compactor, Disposal, Dishwasher
- Laundry: Main Level, W/D Hookup
Features
- Wet Bar, Marble Counters, Granite Counters, Tray Ceiling(s), Walk-In Closet(s), Walk-in Shower
- Flooring: Carpet, Tile, Hardwood
- Windows: Window Treatments, Double Pane Windows, Blinds
- Basement: Walk-Out Access,Finished,Storage Space,Full
- Attic: Access Only:No Stairs
- Has fireplace: Yes
- Fireplace features: Living Room, Gas
Interior area
- Total structure area: 3,963
- Total interior livable area: 3,963 sqft
- Finished area above ground: 2,202
- Finished area below ground: 1,761
Property
Parking
- Total spaces: 3
- Parking features: Garage Door Opener, Garage Faces Front
- Attached garage spaces: 3
Features
- Levels: One
- Stories: 1
- Patio & porch: Patio, Deck
- Exterior features: Rain Gutters
- Has spa: Yes
- Spa features: Bath
- Fencing: Partial,Wood
Lot
- Size: 0.28 Acres
- Features: Sprinklers In Front, Sprinklers In Rear, Landscaped
Details
- Parcel number: 1917102155
Construction
Type & style
- Home type: SingleFamily
- Architectural style: Ranch
- Property subtype: Single Family Residence
Materials
- Brick
- Foundation: Poured Concrete
- Roof: Composition
Condition
- Year built: 2006
Utilities & green energy
- Sewer: Public Sewer
- Water: Public
Community & neighborhood
Security
- Security features: Smoke Detector(s)
Location
- Region: Springfield
- Subdivision: Olde Ivy
HOA & financial
HOA
- HOA fee: $450 annually
- Services included: Trash, Pool
- Association phone: 417-880-2512
Other
Other facts
- Listing terms: Cash,VA Loan,FHA,Conventional
- Road surface type: Concrete
Price history
| Date | Event | Price |
|---|---|---|
| 12/12/2025 | Sold | -- |
Source: | ||
| 11/15/2025 | Pending sale | $559,900$141/sqft |
Source: | ||
| 10/7/2025 | Listed for sale | $559,900$141/sqft |
Source: | ||
Public tax history
| Year | Property taxes | Tax assessment |
|---|---|---|
| 2024 | $4,150 +0.6% | $77,350 |
| 2023 | $4,126 +6% | $77,350 +8.6% |
| 2022 | $3,891 +0% | $71,250 |
Find assessor info on the county website
Neighborhood: Spring Creek
Nearby schools
GreatSchools rating
- 5/10Field Elementary SchoolGrades: K-5Distance: 2.2 mi
- 6/10Pershing Middle SchoolGrades: 6-8Distance: 3.1 mi
- 8/10Glendale High SchoolGrades: 9-12Distance: 2.5 mi
Schools provided by the listing agent
- Elementary: SGF-Field
- Middle: SGF-Pershing
- High: SGF-Glendale
Source: SOMOMLS. This data may not be complete. We recommend contacting the local school district to confirm school assignments for this home.

