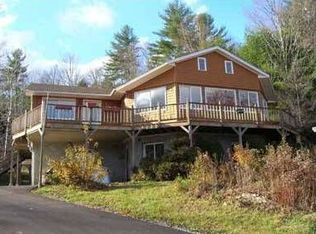Iconic Bristol home situated on 5.02 acres with panoramic views over the Pemi River. This charming ranch home sets itself apart from the ordinary. Breathtaking views can be enjoyed from every room in the home. Entertain from its massive deck over looking the Pemigewasset river in the summer or cozy up next to the cast iron wood stove on those cold New England nights. Open concept living area with vaulted ceilings has tastefully designed kitchen and splits the two bedrooms on either end. Both bedrooms are set up as master en-suites with walk-in closets as well as full bath. Single level living at it's best with first floor full laundry, hardwood floors and plenty room to relax. Partially finished lower level has walkout french doors and extra space for expansion. Perfect opportunity for a vacation getaway or a year round sanctuary.
This property is off market, which means it's not currently listed for sale or rent on Zillow. This may be different from what's available on other websites or public sources.

