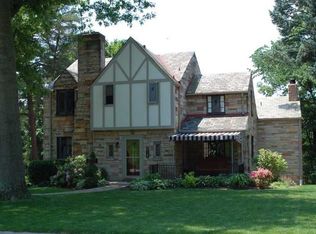Sold for $274,000
$274,000
4520 Norwin Rd, Pittsburgh, PA 15236
3beds
1,500sqft
Single Family Residence
Built in 1938
0.31 Acres Lot
$292,800 Zestimate®
$183/sqft
$2,045 Estimated rent
Home value
$292,800
$278,000 - $307,000
$2,045/mo
Zestimate® history
Loading...
Owner options
Explore your selling options
What's special
This classic brick beauty in a sought-after neighborhood is the perfect spot for you & your family. Step inside & feel the inviting warmth of the HW floors, beamed ceiling living room, with a stone fireplace adding character & patio access. An intimate dining room leads to an updated kitchen with plenty of quartz counters/cabinets, farm sink, slate tile floor, ideal for those who love to cook! Enjoy sipping your morning coffee in the cozy breakfast room before heading to the 1st-floor MBR/home office. Upstairs are 2 spacious bedrooms with ample closets & an updated full bath, and attic storage, The LL expands the living space even further with its finished game room complete with newer vinyl floor & fireplace, half bath & utility room, and door to back yard. Don't forget about all of the outdoor fun awaiting in the backyard bordering nearby park/trail, just steps to SHCC, shopping, dining, & more! Updates include windows with transferable warranty & light fixtures. Don't miss this one!
Zillow last checked: 8 hours ago
Listing updated: April 29, 2024 at 07:12am
Listed by:
Barbara Baker 412-833-7700,
BERKSHIRE HATHAWAY THE PREFERRED REALTY
Bought with:
Libby Sosinski
KELLER WILLIAMS REALTY
Source: WPMLS,MLS#: 1631180 Originating MLS: West Penn Multi-List
Originating MLS: West Penn Multi-List
Facts & features
Interior
Bedrooms & bathrooms
- Bedrooms: 3
- Bathrooms: 2
- Full bathrooms: 1
- 1/2 bathrooms: 1
Primary bedroom
- Level: Upper
- Dimensions: 20x11
Bedroom 2
- Level: Upper
- Dimensions: 12x12
Bedroom 3
- Level: Main
- Dimensions: 12x12
Bonus room
- Level: Main
- Dimensions: 06x06
Dining room
- Level: Main
- Dimensions: 14x11
Entry foyer
- Level: Main
- Dimensions: 13x06
Game room
- Level: Lower
- Dimensions: 18x11
Kitchen
- Level: Main
- Dimensions: 11x07
Laundry
- Level: Lower
- Dimensions: 19x12
Living room
- Level: Main
- Dimensions: 20x12
Heating
- Gas, Hot Water
Cooling
- Wall/Window Unit(s)
Appliances
- Included: Some Electric Appliances, Cooktop, Dishwasher, Microwave
Features
- Flooring: Hardwood, Tile
- Windows: Multi Pane
- Basement: Finished,Walk-Out Access
- Number of fireplaces: 2
Interior area
- Total structure area: 1,500
- Total interior livable area: 1,500 sqft
Property
Parking
- Total spaces: 1
- Parking features: Attached, Garage
- Has attached garage: Yes
Features
- Levels: One and One Half
- Stories: 1
- Pool features: None
Lot
- Size: 0.31 Acres
- Dimensions: 70 x 177 x 76 x 207
Details
- Parcel number: 0248K00113000000
Construction
Type & style
- Home type: SingleFamily
- Architectural style: Cape Cod
- Property subtype: Single Family Residence
Materials
- Brick
- Roof: Slate
Condition
- Resale
- Year built: 1938
Utilities & green energy
- Sewer: Public Sewer
- Water: Public
Community & neighborhood
Security
- Security features: Security System
Location
- Region: Pittsburgh
Price history
| Date | Event | Price |
|---|---|---|
| 4/26/2024 | Sold | $274,000+1.5%$183/sqft |
Source: | ||
| 4/23/2024 | Pending sale | $269,900$180/sqft |
Source: BHHS broker feed #1631180 Report a problem | ||
| 3/8/2024 | Contingent | $269,900$180/sqft |
Source: | ||
| 1/25/2024 | Listing removed | -- |
Source: WPMLS #1631177 Report a problem | ||
| 1/4/2024 | Listed for sale | $269,900$180/sqft |
Source: | ||
Public tax history
| Year | Property taxes | Tax assessment |
|---|---|---|
| 2025 | $4,913 +26.7% | $133,800 +15.5% |
| 2024 | $3,879 +608.3% | $115,800 |
| 2023 | $548 | $115,800 |
Find assessor info on the county website
Neighborhood: 15236
Nearby schools
GreatSchools rating
- NAWhitehall Elementary SchoolGrades: 2-5Distance: 0.5 mi
- 6/10Baldwin Senior High SchoolGrades: 7-12Distance: 0.9 mi
- NAMcannulty El SchoolGrades: K-1Distance: 1 mi
Schools provided by the listing agent
- District: Baldwin/Whitehall
Source: WPMLS. This data may not be complete. We recommend contacting the local school district to confirm school assignments for this home.
Get pre-qualified for a loan
At Zillow Home Loans, we can pre-qualify you in as little as 5 minutes with no impact to your credit score.An equal housing lender. NMLS #10287.
