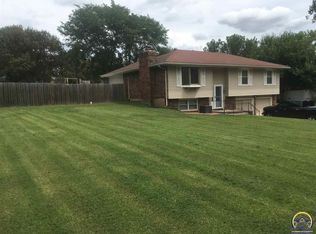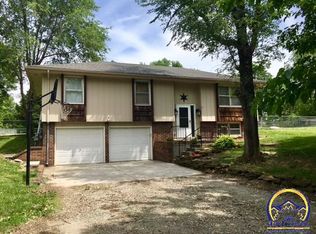Sold on 03/13/25
Price Unknown
4520 NW Westgate Rd, Topeka, KS 66618
4beds
1,555sqft
Single Family Residence, Residential
Built in 1971
0.56 Acres Lot
$225,200 Zestimate®
$--/sqft
$1,939 Estimated rent
Home value
$225,200
$205,000 - $245,000
$1,939/mo
Zestimate® history
Loading...
Owner options
Explore your selling options
What's special
Discover this inviting 4 bedroom, 2 bath home nestled in the sought-after Seamen School District. Situated on over half an acre (.56) with a fenced backyard, this property offers a perfect blend of space and potential. The exterior has recently undergone a refreshing rehab, featuring new siding and an upgraded deck with wrought iron railing's perfect for outdoor entertaining. Inside, the home presents a canvas for your creativity. With a little fresh paint and your personal touch, you can transform the interior to suit your style. All appliances are included, making it easy to settle in. Ample storage throughout and a bonus room in the basement provide plenty of extra space for your needs. This is a fantastic opportunity to create your dream home in a prime location. Don’t miss out on making this property your own!
Zillow last checked: 8 hours ago
Listing updated: March 13, 2025 at 04:52pm
Listed by:
Tracy O'Brien 785-969-1111,
KW One Legacy Partners, LLC,
Lesia McMillin 785-224-4348,
KW One Legacy Partners, LLC
Bought with:
Theresa Starkey, SP00238595
TopCity Realty, LLC
Source: Sunflower AOR,MLS#: 237601
Facts & features
Interior
Bedrooms & bathrooms
- Bedrooms: 4
- Bathrooms: 2
- Full bathrooms: 2
Primary bedroom
- Level: Main
- Area: 160.5
- Dimensions: 15 X 10.7
Bedroom 2
- Level: Main
- Area: 125
- Dimensions: 12.5 x 10
Bedroom 3
- Level: Main
- Area: 102.6
- Dimensions: 11.4 x 9
Bedroom 4
- Level: Basement
- Area: 141.24
- Dimensions: 13.2 X 10.7
Dining room
- Level: Main
- Area: 121.92
- Dimensions: 12.7 X 9.6
Kitchen
- Level: Main
- Area: 89.04
- Dimensions: 10.6 X 8.4
Laundry
- Level: Basement
- Area: 85.6
- Dimensions: 10.7 x 8
Living room
- Level: Main
- Area: 197.81
- Dimensions: 15.1 X 13.1
Heating
- Natural Gas
Cooling
- Central Air
Appliances
- Included: Electric Range, Refrigerator
- Laundry: In Basement, Garage Level
Features
- Sheetrock
- Flooring: Vinyl, Carpet
- Basement: Concrete,Full,Partially Finished,Walk-Out Access
- Has fireplace: No
Interior area
- Total structure area: 1,555
- Total interior livable area: 1,555 sqft
- Finished area above ground: 1,049
- Finished area below ground: 506
Property
Features
- Patio & porch: Deck
- Fencing: Fenced,Chain Link
Lot
- Size: 0.56 Acres
- Dimensions: 118 x 206
Details
- Parcel number: R7942
- Special conditions: Standard,Arm's Length
Construction
Type & style
- Home type: SingleFamily
- Property subtype: Single Family Residence, Residential
Materials
- Frame, Vinyl Siding
- Roof: Composition
Condition
- Year built: 1971
Utilities & green energy
- Water: Rural Water
Community & neighborhood
Location
- Region: Topeka
- Subdivision: Prairie Hill
Price history
| Date | Event | Price |
|---|---|---|
| 3/13/2025 | Sold | -- |
Source: | ||
| 2/5/2025 | Pending sale | $179,900$116/sqft |
Source: | ||
| 1/21/2025 | Listed for sale | $179,900$116/sqft |
Source: | ||
Public tax history
| Year | Property taxes | Tax assessment |
|---|---|---|
| 2025 | -- | $20,425 +22.1% |
| 2024 | $4,042 +8.1% | $16,724 +3.5% |
| 2023 | $3,738 +6.1% | $16,159 +11% |
Find assessor info on the county website
Neighborhood: 66618
Nearby schools
GreatSchools rating
- 7/10West Indianola Elementary SchoolGrades: K-6Distance: 0.5 mi
- 5/10Seaman Middle SchoolGrades: 7-8Distance: 3.8 mi
- 6/10Seaman High SchoolGrades: 9-12Distance: 3.2 mi
Schools provided by the listing agent
- Elementary: West Indianola Elementary School/USD 345
- Middle: Seaman Middle School/USD 345
- High: Seaman High School/USD 345
Source: Sunflower AOR. This data may not be complete. We recommend contacting the local school district to confirm school assignments for this home.

