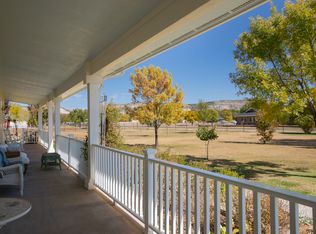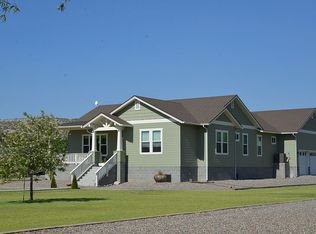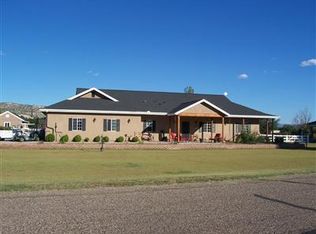Sold for $900,000
$900,000
4520 N Caughran Rd, Camp Verde, AZ 86322
3beds
2,218sqft
Single Family Residence
Built in 2002
1.61 Acres Lot
$900,300 Zestimate®
$406/sqft
$2,268 Estimated rent
Home value
$900,300
$792,000 - $1.03M
$2,268/mo
Zestimate® history
Loading...
Owner options
Explore your selling options
What's special
Welcome to your dream home in the serene surroundings of Camp Verde! This phenomenal 2,218 sq. ft. Phil Morris designed home offers the perfect blend of luxury and comfort throughout the entire property including the 1.61 irrigated property with mature and custom landscaping.
As you enter, you'll be greeted by wood beam ceilings with an open floor plan, that seamlessly connects the living spaces. The heart of the home features a charming wood-burning fireplace with a custom floor-to-ceiling rock mantel, ideal for cozy gatherings. Windows with custom blinds, and skylights allow for natural light to enter your home to soak in your surroundings, while the well-lit spaces throughout the home enhance its inviting atmosphere.
Please see supplemental marketing details...... Welcome to your dream home in the serene surroundings of Camp Verde! This phenomenal 2,218 sq. ft. Phillip Morris designed home offers the perfect blend of luxury and comfort throughout the entire property including the 1.61 irrigated property with mature and custom landscaping. As you enter, you'll be greeted by wood beam ceilings with an open floor plan, that seamlessly connects the living spaces. The heart of the home features a charming wood-burning fireplace with a custom floor-to-ceiling rock mantel, ideal for cozy gatherings. Windows with custom blinds, and skylights allow for natural light to enter your home to soak in your surroundings, while the well-lit spaces throughout the home enhance its inviting atmosphere. Cook up a storm in the gourmet kitchen, equipped with a Wolfe 6-burner gas range, double oven, warmer, and a Thermador dishwasher and refrigerator. Under cabinet mount lighting, stunning granite counter tops throughout including the spacious island with seating providing ample space for meal prep and casual dining. Large dining space with views of your outdoor living space. A huge walk-in pantry offers fantastic storage solutions, wonderful laundry room with so many features, laundry sink, full size tub and shower to wash dogs or muddy boots, doggy door to the grassed fenced in dog run, and access to your massive three car garage with additional workshop space and bathroom! The main suite is a true retreat, complete with a luxurious en-suite bathroom featuring a dual gas fireplace, creating an inviting ambiance. Separate soaking tub, walk in shower and a massive walk in closet with custom built-ins. The screened in back porch area is also accessible through the main suite. Second and third bedrooms each have walk-in closets with the second bedroom having a generous bump out with bay window and shelves for an extra cozy space, reading nook or the perfect nap area.
Step outside to enjoy your own private paradise! The ample covered back porch with room for dining and BBQ-ing, overlooks your sparkling pool (gas heated), making it the perfect spot for relaxation or entertaining. Outside of home just freshly painted with care and attention to detail. Equestrian and animal enthusiasts will love the gorgeous gable-style barn with 8 stall barn, (4 active stalls, secure tack room, two storage stalls and one empty), horse washing station, with double gates leading to your own arena. Arena also accessed from street with double gates. Property is fully fenced and crossed fenced for multiple of options. Additional features include a three-car garage with extra workspace and a bathroom! Plenty of room for all your vehicles, RV's, trailers and projects! Enjoy stunning mountain views and the tranquility of open space right at your doorstep. Located at the end the cul-de-sac, this property offers exclusive access to the Verde River for the subdivision HOA members. Don't miss your chance to own this exceptional home that beautifully balances modern amenities with the joys of country living!
Zillow last checked: 8 hours ago
Listing updated: October 20, 2025 at 02:10pm
Listed by:
Rise Pavey info@cwbanker.com,
Coldwell Banker Northland
Bought with:
Brandon Stockbridge, SA636316000
Jason Mitchell Real Estate
Source: ARMLS,MLS#: 537373

Facts & features
Interior
Bedrooms & bathrooms
- Bedrooms: 3
- Bathrooms: 4
- Full bathrooms: 3
- 1/2 bathrooms: 1
Heating
- Natural Gas
Cooling
- Ceiling Fan(s)
Appliances
- Included: Built-In Gas Oven
Features
- Other, Vaulted Ceiling(s), Kitchen Island, Full Bth Master Bdrm, Separate Shwr & Tub
- Flooring: Other, Wood
- Windows: Skylight(s), Double Pane Windows
- Has basement: No
- Has fireplace: Yes
- Fireplace features: Gas
Interior area
- Total structure area: 2,218
- Total interior livable area: 2,218 sqft
Property
Parking
- Total spaces: 3
- Parking features: RV Access/Parking, Garage Door Opener
- Garage spaces: 3
Accessibility
- Accessibility features: Zero-Grade Entry
Features
- Stories: 1
- Patio & porch: Covered
- Has private pool: Yes
Lot
- Size: 1.61 Acres
Details
- Parcel number: 40313128c
- Horses can be raised: Yes
- Horse amenities: Corral(s)
Construction
Type & style
- Home type: SingleFamily
- Architectural style: Ranch
- Property subtype: Single Family Residence
Materials
- Wood Frame
- Roof: Composition
Condition
- Year built: 2002
Utilities & green energy
- Sewer: Septic Tank
- Water: Onsite Well
Community & neighborhood
Location
- Region: Camp Verde
- Subdivision: River Ranch Est
HOA & financial
HOA
- Has HOA: Yes
- HOA fee: $200 annually
Other
Other facts
- Listing terms: Cash
Price history
| Date | Event | Price |
|---|---|---|
| 12/16/2024 | Sold | $900,000-5.2%$406/sqft |
Source: | ||
| 11/8/2024 | Contingent | $949,500$428/sqft |
Source: | ||
| 10/7/2024 | Listed for sale | $949,500+134.4%$428/sqft |
Source: | ||
| 5/30/2013 | Sold | $405,000-2.2%$183/sqft |
Source: | ||
| 3/23/2013 | Pending sale | $414,000$187/sqft |
Source: Realty Executives Northern AZ #500096 Report a problem | ||
Public tax history
| Year | Property taxes | Tax assessment |
|---|---|---|
| 2025 | $3,020 +3.4% | $34,705 +5% |
| 2024 | $2,920 +6.1% | $33,052 -59.4% |
| 2023 | $2,752 -3.8% | $81,485 +23.3% |
Find assessor info on the county website
Neighborhood: 86322
Nearby schools
GreatSchools rating
- 3/10Camp Verde Elementary SchoolGrades: PK-5Distance: 4.5 mi
- 3/10Camp Verde Middle SchoolGrades: 6-8Distance: 4.4 mi
- 3/10Camp Verde High SchoolGrades: 9-12Distance: 4.5 mi

Get pre-qualified for a loan
At Zillow Home Loans, we can pre-qualify you in as little as 5 minutes with no impact to your credit score.An equal housing lender. NMLS #10287.


