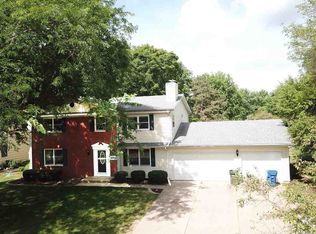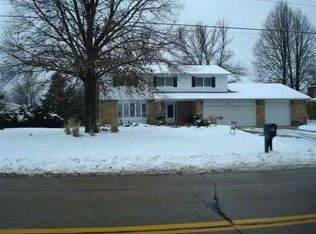Sold for $330,000 on 06/07/24
$330,000
4520 Jersey Ridge Rd, Davenport, IA 52807
5beds
3,190sqft
Single Family Residence, Residential
Built in 1973
0.34 Acres Lot
$346,200 Zestimate®
$103/sqft
$2,764 Estimated rent
Home value
$346,200
$319,000 - $377,000
$2,764/mo
Zestimate® history
Loading...
Owner options
Explore your selling options
What's special
Let your imagination soar in this spacious home located in Windsor Crest. Experience the exclusivity of Windsor crest club, offering access to two pools, tennis and pickleball courts alongside picnic shelters for a leisurely experience. Additionally, indulge in book clubs and more! Centrally located on Jersey Ridge Road, only minutes away from grocery stores and shopping centers. The property offers plenty of space with over 3000 sqf of living space. 5 bedrooms and 3.5 bathrooms making plenty of room for a family to grow. Have the best of both worlds with 2 fireplaces: one electric and one wood burning. Find relaxation in the backyard that is fully fenced in. New roof/ gutters and downspouts all done in 2020.
Zillow last checked: 8 hours ago
Listing updated: June 07, 2024 at 01:17pm
Listed by:
Rachel Allen Cell:563-484-1984,
Keller Williams Greater Quad Cities / Midwest Partners,
William Watkins,
Keller Williams Greater Quad Cities / Midwest Partners
Bought with:
Lonna Woods, B41271000/475.115537
EXP REALTY, LLC
Source: RMLS Alliance,MLS#: QC4251316 Originating MLS: Quad City Area Realtor Association
Originating MLS: Quad City Area Realtor Association

Facts & features
Interior
Bedrooms & bathrooms
- Bedrooms: 5
- Bathrooms: 4
- Full bathrooms: 3
- 1/2 bathrooms: 1
Bedroom 1
- Level: Main
- Dimensions: 14ft 0in x 10ft 0in
Bedroom 2
- Level: Upper
- Dimensions: 14ft 0in x 13ft 0in
Bedroom 3
- Level: Upper
- Dimensions: 12ft 0in x 11ft 0in
Bedroom 4
- Level: Upper
- Dimensions: 11ft 0in x 10ft 0in
Bedroom 5
- Level: Upper
- Dimensions: 11ft 0in x 10ft 0in
Other
- Level: Main
- Dimensions: 12ft 0in x 10ft 0in
Other
- Level: Basement
- Dimensions: 11ft 0in x 10ft 0in
Other
- Area: 360
Additional level
- Area: 240
Family room
- Level: Main
- Dimensions: 22ft 0in x 11ft 0in
Kitchen
- Level: Main
- Dimensions: 19ft 0in x 11ft 0in
Laundry
- Level: Main
- Dimensions: 8ft 0in x 8ft 0in
Living room
- Level: Main
- Dimensions: 21ft 0in x 13ft 0in
Main level
- Area: 1998
Recreation room
- Level: Basement
- Dimensions: 30ft 0in x 13ft 0in
Upper level
- Area: 832
Heating
- Forced Air
Cooling
- Central Air
Appliances
- Included: Dishwasher, Microwave, Range, Refrigerator, Washer
Features
- Basement: Crawl Space,Full,Partially Finished
- Number of fireplaces: 2
- Fireplace features: Electric, Wood Burning
Interior area
- Total structure area: 2,830
- Total interior livable area: 3,190 sqft
Property
Parking
- Total spaces: 2
- Parking features: Attached, Parking Pad, Paved
- Attached garage spaces: 2
- Has uncovered spaces: Yes
- Details: Number Of Garage Remotes: 1
Lot
- Size: 0.34 Acres
- Dimensions: 100 x 147
- Features: Level
Details
- Additional parcels included: N17026
- Parcel number: N1802B05A
- Zoning description: Residential
Construction
Type & style
- Home type: SingleFamily
- Property subtype: Single Family Residence, Residential
Materials
- Frame, Aluminum Siding
- Foundation: Block
- Roof: Shingle
Condition
- New construction: No
- Year built: 1973
Utilities & green energy
- Sewer: Public Sewer
- Water: Public
Community & neighborhood
Location
- Region: Davenport
- Subdivision: Windsor Crest
Other
Other facts
- Road surface type: Paved
Price history
| Date | Event | Price |
|---|---|---|
| 6/7/2024 | Sold | $330,000-8.3%$103/sqft |
Source: | ||
| 4/5/2024 | Contingent | $360,000$113/sqft |
Source: | ||
| 4/2/2024 | Listed for sale | $360,000$113/sqft |
Source: | ||
| 3/28/2024 | Listing removed | -- |
Source: | ||
| 1/10/2024 | Contingent | $360,000$113/sqft |
Source: | ||
Public tax history
| Year | Property taxes | Tax assessment |
|---|---|---|
| 2024 | $5,340 -8.8% | $334,290 +0.6% |
| 2023 | $5,854 -0.4% | $332,290 +16.1% |
| 2022 | $5,878 -0.2% | $286,300 |
Find assessor info on the county website
Neighborhood: 52807
Nearby schools
GreatSchools rating
- 4/10Eisenhower Elementary SchoolGrades: K-6Distance: 1.3 mi
- 2/10Sudlow Intermediate SchoolGrades: 7-8Distance: 2 mi
- 2/10Central High SchoolGrades: 9-12Distance: 3 mi
Schools provided by the listing agent
- High: Davenport
Source: RMLS Alliance. This data may not be complete. We recommend contacting the local school district to confirm school assignments for this home.

Get pre-qualified for a loan
At Zillow Home Loans, we can pre-qualify you in as little as 5 minutes with no impact to your credit score.An equal housing lender. NMLS #10287.

