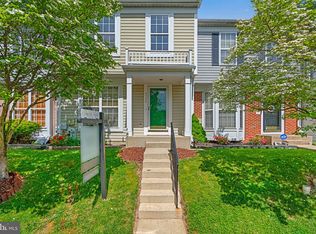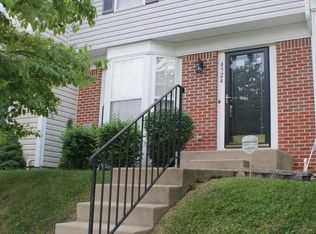Sold for $355,000
$355,000
4520 Ingham Rd, Owings Mills, MD 21117
3beds
1,676sqft
Townhouse
Built in 1999
1,760 Square Feet Lot
$376,500 Zestimate®
$212/sqft
$2,648 Estimated rent
Home value
$376,500
$358,000 - $395,000
$2,648/mo
Zestimate® history
Loading...
Owner options
Explore your selling options
What's special
***OFFER DEADLINE: BEST & FINAL OFFERS DUE by 11AM on MONDAY, 9/18***Great opportunity to own a bright and spacious townhome in the Owings Mills community Villages of Lyonsfield Run. Freshly painted and tastefully designed with classic modern fixtures and amenities, enjoy gleaming hardwood floors and crown molding throughout the main level and upper levels with tons of natural light streaming into the living and dining rooms. The eat-in gourmet kitchen features granite countertops, sleek stainless steel appliances, gas cooking with double oven, and a large pantry for all your kitchen necessities. A powder room on the main level allows for added convenience! Upstairs the Primary Suite features a walk-in closet, and an ensuite bathroom with tile flooring, double vanity and a tub and shower. There are 2 more generously sized bedrooms and a full bathroom in the hallway. On the fully finished lower level is a spacious carpeted family room with a wood burning fireplace, a full bathroom with a shower, and a utility room with laundry and a freezer. Walk out the lower level onto a paver patio into your private fenced-in backyard, or step outside through the French doors off the dining room onto the freshly stained and sealed oversized deck where you can relax and host family and friends amongst the backdrop of the trees. Parking is convenient with 2 assigned spaces in front of the house. A new Smart HVAC system was installed in 2021, and the roof and gutter guards were replaced in 2016. The community is close to nearby shopping, dining, and commuter transportation, with easy access to 795 and 695. Schedule your showing today!
Zillow last checked: 8 hours ago
Listing updated: November 30, 2023 at 12:00pm
Listed by:
Michael Schiff 410-415-1404,
EXP Realty, LLC,
Listing Team: The Schiff Home Team, Co-Listing Agent: Ricki Rutley 443-413-4433,
EXP Realty, LLC
Bought with:
Jenn March
Coldwell Banker Realty
Source: Bright MLS,MLS#: MDBC2077112
Facts & features
Interior
Bedrooms & bathrooms
- Bedrooms: 3
- Bathrooms: 4
- Full bathrooms: 3
- 1/2 bathrooms: 1
- Main level bathrooms: 1
Basement
- Area: 640
Heating
- Forced Air, Natural Gas
Cooling
- Central Air, Electric
Appliances
- Included: Microwave, Dishwasher, Disposal, Dryer, Exhaust Fan, Freezer, Oven/Range - Gas, Refrigerator, Stainless Steel Appliance(s), Washer, Water Heater, Gas Water Heater
- Laundry: In Basement, Has Laundry
Features
- Crown Molding, Dining Area, Open Floorplan, Eat-in Kitchen, Kitchen - Gourmet, Pantry, Primary Bath(s), Recessed Lighting, Bathroom - Stall Shower, Bathroom - Tub Shower, Upgraded Countertops, 9'+ Ceilings
- Flooring: Carpet, Ceramic Tile, Hardwood
- Doors: French Doors, Sliding Glass
- Windows: Double Pane Windows, Screens, Window Treatments
- Basement: Connecting Stairway,Partial,Full,Improved,Interior Entry,Partially Finished,Walk-Out Access,Windows
- Number of fireplaces: 1
- Fireplace features: Glass Doors
Interior area
- Total structure area: 1,996
- Total interior livable area: 1,676 sqft
- Finished area above ground: 1,356
- Finished area below ground: 320
Property
Parking
- Parking features: Assigned, Other
- Details: Assigned Parking
Accessibility
- Accessibility features: None
Features
- Levels: Three
- Stories: 3
- Patio & porch: Deck, Patio
- Exterior features: Sidewalks
- Pool features: None
- Fencing: Partial,Privacy,Back Yard,Wood
- Has view: Yes
- View description: Garden, Trees/Woods
Lot
- Size: 1,760 sqft
- Features: Backs to Trees, Interior Lot, Rear Yard, Suburban
Details
- Additional structures: Above Grade, Below Grade
- Parcel number: 04022200021676
- Zoning: 0
- Special conditions: Standard
Construction
Type & style
- Home type: Townhouse
- Architectural style: Colonial
- Property subtype: Townhouse
Materials
- Brick, Combination, Vinyl Siding
- Foundation: Concrete Perimeter
- Roof: Fiberglass
Condition
- New construction: No
- Year built: 1999
Utilities & green energy
- Sewer: Public Sewer
- Water: Public
Community & neighborhood
Location
- Region: Owings Mills
- Subdivision: The Villages Of Lyonsfield Run
HOA & financial
HOA
- Has HOA: Yes
- HOA fee: $65 monthly
- Amenities included: Common Grounds, Community Center
- Services included: Common Area Maintenance, Road Maintenance, Snow Removal
Other
Other facts
- Listing agreement: Exclusive Right To Sell
- Listing terms: Contract,Conventional,FHA,Private Financing Available,VA Loan
- Ownership: Fee Simple
Price history
| Date | Event | Price |
|---|---|---|
| 10/13/2023 | Sold | $355,000+7.6%$212/sqft |
Source: | ||
| 9/19/2023 | Pending sale | $329,900$197/sqft |
Source: | ||
| 9/14/2023 | Listed for sale | $329,900+26.9%$197/sqft |
Source: | ||
| 11/27/2009 | Listing removed | $259,932$155/sqft |
Source: Bill Burris #BC7042494 Report a problem | ||
| 10/17/2009 | Price change | $259,932-5.5%$155/sqft |
Source: Bill Burris #BC7042494 Report a problem | ||
Public tax history
| Year | Property taxes | Tax assessment |
|---|---|---|
| 2025 | $4,187 +40.2% | $281,733 +14.3% |
| 2024 | $2,986 +2.7% | $246,400 +2.7% |
| 2023 | $2,908 +2.8% | $239,967 -2.6% |
Find assessor info on the county website
Neighborhood: 21117
Nearby schools
GreatSchools rating
- 3/10New Town Elementary SchoolGrades: PK-5Distance: 0.7 mi
- 3/10Deer Park Middle Magnet SchoolGrades: 6-8Distance: 0.7 mi
- 4/10New Town High SchoolGrades: 9-12Distance: 0.6 mi
Schools provided by the listing agent
- District: Baltimore County Public Schools
Source: Bright MLS. This data may not be complete. We recommend contacting the local school district to confirm school assignments for this home.
Get a cash offer in 3 minutes
Find out how much your home could sell for in as little as 3 minutes with a no-obligation cash offer.
Estimated market value$376,500
Get a cash offer in 3 minutes
Find out how much your home could sell for in as little as 3 minutes with a no-obligation cash offer.
Estimated market value
$376,500

