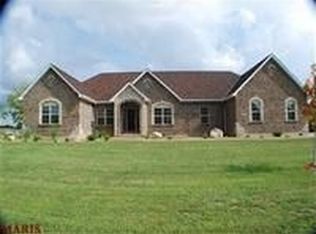SPECTACULAR ATRIUM RANCH! Enjoy a brief Preview by watching the drone video and immerse yourself in the Virtual Interactive 3D Tour! You will be awestruck with the architectural genius of the Foyer, DR and Great Room featuring soaring ceilings, masterful coffers accented with indirect lighting and stunning columns that perfectly frame the view of the Angular Atrial Wonder! Gleaming Hardwood floors are the perfect pathway to the oak & rod iron staircase leading to the finished LL! The Island Kit with an endless supply of Maple cabinets, pan drawers, long slabs of GRANITE and SS appliances! The Magnificent Master Suite with coffered ceiling has enormous walk-in, jet tub & sep shower. Fresh paint, NEW conc.drive, NEW 53oz carpet! Mn Fl Lndry! 4 CAR Garage is fully finished and has a Bonus Room for your private office! LL wood burning full brick FP! FOX/SECKMAN! All this on nearly 3 acres in an exclusive subdivision! NO disappointments! A MUST SEE!
This property is off market, which means it's not currently listed for sale or rent on Zillow. This may be different from what's available on other websites or public sources.
