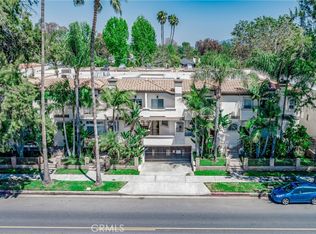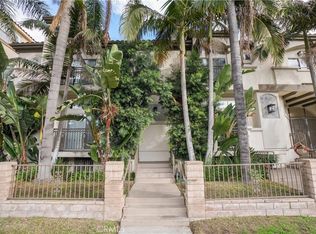James Pearson DRE #00817566 818-601-2260,
Berkshire Hathaway HomeServices California Properties,
Janine Sable DRE #01201861 818-380-2127,
Berkshire Hathaway HomeServices California Properties
4520 Fulton Ave APT 6, Sherman Oaks, CA 91423
Home value
$782,700
$712,000 - $861,000
$4,188/mo
Loading...
Owner options
Explore your selling options
What's special
Zillow last checked: 8 hours ago
Listing updated: May 07, 2025 at 03:47pm
James Pearson DRE #00817566 818-601-2260,
Berkshire Hathaway HomeServices California Properties,
Janine Sable DRE #01201861 818-380-2127,
Berkshire Hathaway HomeServices California Properties
Susan Berman, DRE #01938109
Equity Union
Facts & features
Interior
Bedrooms & bathrooms
- Bedrooms: 3
- Bathrooms: 3
- Full bathrooms: 2
- 1/2 bathrooms: 1
- Main level bathrooms: 1
Heating
- Central
Cooling
- Central Air
Appliances
- Included: Built-In Range, Dishwasher, Disposal, Gas Oven, Gas Range, Gas Water Heater, Microwave, Refrigerator, Tankless Water Heater
- Laundry: Washer Hookup, Gas Dryer Hookup, Inside, Laundry Room
Features
- Built-in Features, Breakfast Area, Ceiling Fan(s), Cathedral Ceiling(s), Coffered Ceiling(s), Granite Counters, High Ceilings, Multiple Staircases, Recessed Lighting, Storage, All Bedrooms Up, Primary Suite, Walk-In Closet(s)
- Has fireplace: Yes
- Fireplace features: Decorative, Living Room
- Common walls with other units/homes: 2+ Common Walls,No One Above,No One Below
Interior area
- Total interior livable area: 1,275 sqft
- Finished area below ground: 182
Property
Parking
- Total spaces: 2
- Parking features: Direct Access, Garage, Garage Door Opener, Guest
- Garage spaces: 2
Accessibility
- Accessibility features: None
Features
- Levels: Three Or More
- Stories: 3
- Entry location: 2
- Pool features: Community, Gas Heat, Heated, In Ground, Association
- Fencing: See Remarks
- Has view: Yes
- View description: Neighborhood
Lot
- Size: 0.38 Acres
Details
- Parcel number: 2360026053
- Zoning: LAR3
- Special conditions: Standard
Construction
Type & style
- Home type: Townhouse
- Property subtype: Townhouse
- Attached to another structure: Yes
Materials
- Copper Plumbing
Condition
- New construction: No
- Year built: 1998
Utilities & green energy
- Electric: Standard
- Sewer: Public Sewer
- Water: Public
- Utilities for property: Electricity Connected, Natural Gas Connected, Sewer Connected, See Remarks, Water Connected
Community & neighborhood
Security
- Security features: Security System, Key Card Entry, Smoke Detector(s)
Community
- Community features: Valley, Pool
Location
- Region: Sherman Oaks
HOA & financial
HOA
- Has HOA: Yes
- HOA fee: $750 monthly
- Amenities included: Controlled Access, Maintenance Grounds, Insurance, Management, Pool, Pets Allowed, Spa/Hot Tub, Trash, Water
- Services included: Earthquake Insurance
- Association name: 4520 Fulton HOA
- Association phone: 818-436-7570
Other
Other facts
- Listing terms: Cash,Cash to New Loan,Conventional
Price history
| Date | Event | Price |
|---|---|---|
| 5/1/2025 | Sold | $804,000+0.6%$631/sqft |
Source: | ||
| 4/23/2025 | Pending sale | $799,000$627/sqft |
Source: | ||
| 4/3/2025 | Contingent | $799,000$627/sqft |
Source: | ||
| 4/3/2025 | Listed for sale | $799,000$627/sqft |
Source: | ||
| 4/2/2025 | Contingent | $799,000$627/sqft |
Source: | ||
Public tax history
| Year | Property taxes | Tax assessment |
|---|---|---|
| 2025 | $9,668 +34.6% | $603,730 +2% |
| 2024 | $7,180 +2% | $591,893 +2% |
| 2023 | $7,039 +5% | $580,289 +2% |
Find assessor info on the county website
Neighborhood: Sherman Oaks
Nearby schools
GreatSchools rating
- 6/10Riverside Drive Charter Elementary SchoolGrades: K-5Distance: 0.4 mi
- 7/10Louis D. Armstrong Middle SchoolGrades: 6-8Distance: 0.8 mi
- 6/10Ulysses S. Grant Senior High SchoolGrades: 9-12Distance: 1.8 mi
Get a cash offer in 3 minutes
Find out how much your home could sell for in as little as 3 minutes with a no-obligation cash offer.
$782,700
Get a cash offer in 3 minutes
Find out how much your home could sell for in as little as 3 minutes with a no-obligation cash offer.
$782,700

