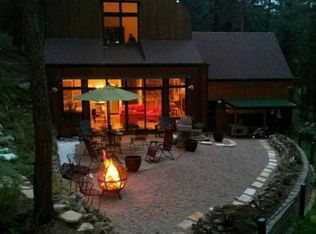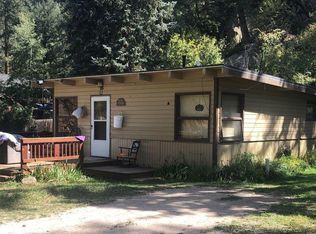Sold for $1,275,000
$1,275,000
4520 Forest Hill Road, Evergreen, CO 80439
4beds
3,308sqft
Single Family Residence
Built in 1909
2.37 Acres Lot
$1,228,600 Zestimate®
$385/sqft
$4,574 Estimated rent
Home value
$1,228,600
$1.15M - $1.31M
$4,574/mo
Zestimate® history
Loading...
Owner options
Explore your selling options
What's special
Welcome to this beautifully updated and expanded mountain cabin which has been seamlessly transformed into a stunning contemporary home. Nestled in a serene location with dramatic rock outcroppings and snowcapped views of Mt. Blue Sky, this home is within walking distance to the quaint mountain town of Evergreen, Colorado. This 4-bedroom, 4-bathroom retreat offers an open-concept floor plan bathed in natural sunlight.
Step inside to discover a harmonious blend of historic charm and modern elegance. The spacious living area features large windows that frame the picturesque mountain scenery, filling the home with warm, natural light. The gourmet kitchen flows effortlessly into the dining and living spaces, perfect for entertaining family and friends.
Outside, you'll find expansive decks that invite you to soak in the fresh mountain air and enjoy the stunning vistas. Whether you're sipping your morning coffee, hosting a barbecue, or simply relaxing with a book, the outdoor spaces provide the ideal backdrop for year-round enjoyment.
Don't miss this rare opportunity to own a piece of mountain paradise. Schedule your private tour today and experience the perfect blend of history, luxury, and nature.
Zillow last checked: 8 hours ago
Listing updated: April 01, 2025 at 01:38pm
Listed by:
Barbara Wampler 303-506-7008 barb@barbwampler.com,
Berkshire Hathaway HomeServices Colorado Real Estate, LLC
Bought with:
Judd Kaiman, 40016980
Revolutionary Realty LLC
Source: REcolorado,MLS#: 8920649
Facts & features
Interior
Bedrooms & bathrooms
- Bedrooms: 4
- Bathrooms: 4
- Full bathrooms: 2
- 3/4 bathrooms: 1
- 1/2 bathrooms: 1
- Main level bathrooms: 2
- Main level bedrooms: 2
Primary bedroom
- Description: Dramatic Suite With Vaulted Ceilings And Private Balcony
- Level: Upper
- Area: 432 Square Feet
- Dimensions: 24 x 18
Bedroom
- Description: Laundry Built In Closet
- Level: Main
- Area: 156 Square Feet
- Dimensions: 10.4 x 15
Bedroom
- Description: Abundant Sunlight
- Level: Main
- Area: 140.3 Square Feet
- Dimensions: 12.2 x 11.5
Bedroom
- Level: Basement
- Area: 103 Square Feet
- Dimensions: 10.3 x 10
Primary bathroom
- Description: Spacious Five-Piece Bath, Steam Shower, Lots Of Light, Walk-In Closet
- Level: Upper
- Area: 177.5 Square Feet
- Dimensions: 14.2 x 12.5
Bathroom
- Description: Beautifully Update Jack And Jill Bath
- Level: Main
- Area: 82.6 Square Feet
- Dimensions: 7 x 11.8
Bathroom
- Description: Powder Room
- Level: Main
Bathroom
- Level: Basement
- Area: 42.16 Square Feet
- Dimensions: 6.2 x 6.8
Dining room
- Description: Perfect For Entertaining
- Level: Main
- Area: 109.89 Square Feet
- Dimensions: 11.1 x 9.9
Family room
- Description: Versatile Space With Lots Of Option
- Level: Basement
- Area: 318.23 Square Feet
- Dimensions: 12.1 x 26.3
Kitchen
- Description: Cherry Cabinetry Lots Of Storage
- Level: Main
- Area: 200.66 Square Feet
- Dimensions: 10.5 x 19.11
Living room
- Description: Gorgeous Open Concept With Lots Of Sunlight And Deck Access
- Level: Main
- Area: 281.82 Square Feet
- Dimensions: 15.4 x 18.3
Heating
- Baseboard, Hot Water, Radiant Floor
Cooling
- None
Appliances
- Included: Cooktop, Dishwasher, Dryer, Microwave, Oven, Refrigerator, Washer
Features
- Built-in Features, Entrance Foyer, Five Piece Bath, High Ceilings, Jack & Jill Bathroom, Open Floorplan, Primary Suite, Tile Counters, Vaulted Ceiling(s), Walk-In Closet(s)
- Flooring: Carpet, Tile, Wood
- Basement: Exterior Entry,Finished,Walk-Out Access
- Number of fireplaces: 1
- Fireplace features: Electric, Living Room
Interior area
- Total structure area: 3,308
- Total interior livable area: 3,308 sqft
- Finished area above ground: 2,269
- Finished area below ground: 1,039
Property
Parking
- Total spaces: 4
- Parking features: Asphalt
- Attached garage spaces: 3
- Details: Off Street Spaces: 1
Features
- Levels: Two
- Stories: 2
- Patio & porch: Deck
- Exterior features: Balcony
- Has view: Yes
- View description: Mountain(s)
Lot
- Size: 2.37 Acres
- Features: Foothills, Rock Outcropping, Secluded
Details
- Parcel number: 197436
- Zoning: MR-1
- Special conditions: Standard
Construction
Type & style
- Home type: SingleFamily
- Architectural style: Mountain Contemporary
- Property subtype: Single Family Residence
Materials
- Frame
- Roof: Metal
Condition
- Year built: 1909
Utilities & green energy
- Sewer: Public Sewer
- Water: Public
- Utilities for property: Electricity Connected, Natural Gas Connected
Community & neighborhood
Security
- Security features: Carbon Monoxide Detector(s), Smoke Detector(s)
Location
- Region: Evergreen
- Subdivision: Evergreen
Other
Other facts
- Listing terms: Cash,Conventional,Jumbo
- Ownership: Individual
- Road surface type: Dirt
Price history
| Date | Event | Price |
|---|---|---|
| 3/31/2025 | Sold | $1,275,000+15.9%$385/sqft |
Source: | ||
| 3/1/2025 | Pending sale | $1,100,000$333/sqft |
Source: | ||
| 2/26/2025 | Listed for sale | $1,100,000$333/sqft |
Source: | ||
Public tax history
| Year | Property taxes | Tax assessment |
|---|---|---|
| 2024 | $5,302 +23.5% | $57,807 |
| 2023 | $4,294 -1% | $57,807 +27.2% |
| 2022 | $4,339 +18.8% | $45,455 -2.8% |
Find assessor info on the county website
Neighborhood: 80439
Nearby schools
GreatSchools rating
- 7/10Wilmot Elementary SchoolGrades: PK-5Distance: 1.6 mi
- 8/10Evergreen Middle SchoolGrades: 6-8Distance: 4 mi
- 9/10Evergreen High SchoolGrades: 9-12Distance: 1.2 mi
Schools provided by the listing agent
- Elementary: Wilmot
- Middle: Evergreen
- High: Evergreen
- District: Jefferson County R-1
Source: REcolorado. This data may not be complete. We recommend contacting the local school district to confirm school assignments for this home.

Get pre-qualified for a loan
At Zillow Home Loans, we can pre-qualify you in as little as 5 minutes with no impact to your credit score.An equal housing lender. NMLS #10287.

