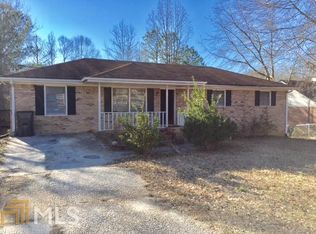Fixer Upper. Master bathroom needs renovation. Needs some interior and exterior paint. Hardwoods in bedrooms were re-finished in the last 3 years, laminate wood floors in common areas. 1500 sq ft FULL DAYLIGHT BASEMENT w/ fireplace and is stubbed for bathroom. Tenant occupied through 1/30/2020. Appraised for $215k in Febuary. ARV is $230k+
This property is off market, which means it's not currently listed for sale or rent on Zillow. This may be different from what's available on other websites or public sources.
