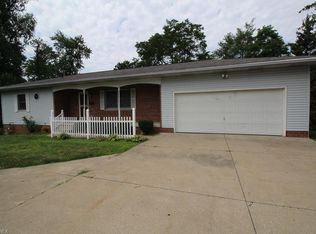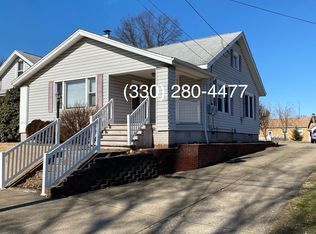Sold for $175,000 on 07/20/23
$175,000
4520 Emma Pl NW, Canton, OH 44708
2beds
1,137sqft
Single Family Residence
Built in 1950
0.25 Acres Lot
$187,600 Zestimate®
$154/sqft
$1,222 Estimated rent
Home value
$187,600
$178,000 - $197,000
$1,222/mo
Zestimate® history
Loading...
Owner options
Explore your selling options
What's special
This charming and well-maintained Perry Township/Perry Local Schools brick ranch is loaded with character! Tucked away in a serene neighborhood, this immaculate 2 bedroom, 2 bath home combines timeless charm with modern comforts. As you step through the front door, you will appreciate the spacious living room boasting large windows that bathe the space in natural light, creating an airy and cheerful ambiance. The brick gas fireplace serves as the focal point of the room and segues into the dining room. The adjacent kitchen features ample cabinetry, newer appliances, and room for a bistro table for additional seating. The primary bedroom is a tranquil retreat, offering a peaceful sanctuary at the end of a long day. With generous proportions, it easily accommodates a king-size bed. The second bedroom is equally spacious and can be used as a guest room, home office, or a cozy den, adapting to your specific needs. The first floor bath is tastefully designed, showcasing modern fixtures and
Zillow last checked: 8 hours ago
Listing updated: August 26, 2023 at 03:09pm
Listing Provided by:
Thomas J Heidy tom.heidy@kw.com(330)904-5275,
Keller Williams Legacy Group Realty,
Samantha F Holmes 330-417-8578,
Keller Williams Legacy Group Realty
Bought with:
Denise M Scibetta, 418424
Hayes Realty
Source: MLS Now,MLS#: 4467165 Originating MLS: Stark Trumbull Area REALTORS
Originating MLS: Stark Trumbull Area REALTORS
Facts & features
Interior
Bedrooms & bathrooms
- Bedrooms: 2
- Bathrooms: 2
- Full bathrooms: 2
- Main level bathrooms: 1
- Main level bedrooms: 2
Primary bedroom
- Description: Flooring: Carpet
- Features: Window Treatments
- Level: First
- Dimensions: 12.00 x 12.00
Bedroom
- Description: Flooring: Carpet
- Features: Window Treatments
- Level: First
- Dimensions: 13.00 x 19.00
Dining room
- Description: Flooring: Luxury Vinyl Tile
- Features: Window Treatments
- Level: First
- Dimensions: 13.00 x 8.00
Kitchen
- Description: Flooring: Linoleum
- Features: Window Treatments
- Level: First
- Dimensions: 13.00 x 13.00
Living room
- Description: Flooring: Carpet
- Features: Fireplace, Window Treatments
- Level: First
- Dimensions: 24.00 x 14.00
Heating
- Forced Air, Fireplace(s), Gas
Cooling
- Central Air
Appliances
- Included: Dryer, Humidifier, Range, Refrigerator, Water Softener, Washer
Features
- Basement: Full,Unfinished
- Number of fireplaces: 2
- Fireplace features: Gas
Interior area
- Total structure area: 1,137
- Total interior livable area: 1,137 sqft
- Finished area above ground: 1,137
Property
Parking
- Total spaces: 1
- Parking features: Attached, Electricity, Garage, Garage Door Opener, Paved
- Attached garage spaces: 1
Features
- Levels: One
- Stories: 1
- Patio & porch: Patio, Porch
- Fencing: Vinyl
Lot
- Size: 0.25 Acres
- Features: Dead End
Details
- Parcel number: 04307961
Construction
Type & style
- Home type: SingleFamily
- Architectural style: Ranch
- Property subtype: Single Family Residence
Materials
- Brick
- Roof: Asphalt,Fiberglass
Condition
- Year built: 1950
Utilities & green energy
- Water: Public, Private
Community & neighborhood
Security
- Security features: Security System, Smoke Detector(s)
Location
- Region: Canton
- Subdivision: Baunach
Other
Other facts
- Listing terms: Cash,Conventional,FHA,VA Loan
Price history
| Date | Event | Price |
|---|---|---|
| 7/20/2023 | Sold | $175,000+17.4%$154/sqft |
Source: | ||
| 6/23/2023 | Pending sale | $149,000$131/sqft |
Source: | ||
| 6/21/2023 | Listed for sale | $149,000+86.3%$131/sqft |
Source: | ||
| 12/29/2009 | Sold | $80,000-3.5%$70/sqft |
Source: Public Record | ||
| 10/24/2009 | Price change | $82,900-7.8%$73/sqft |
Source: Cutler Real Estate #3072622 | ||
Public tax history
| Year | Property taxes | Tax assessment |
|---|---|---|
| 2024 | $2,691 +96.9% | $56,630 +55.6% |
| 2023 | $1,367 +47.3% | $36,400 |
| 2022 | $928 -52.4% | $36,400 +0.3% |
Find assessor info on the county website
Neighborhood: 44708
Nearby schools
GreatSchools rating
- 7/10Whipple Heights Elementary SchoolGrades: K-4Distance: 0.7 mi
- 6/10Edison Middle SchoolGrades: 7-8Distance: 1.7 mi
- 7/10Perry High SchoolGrades: 9-12Distance: 2 mi
Schools provided by the listing agent
- District: Perry LSD Stark- 7614
Source: MLS Now. This data may not be complete. We recommend contacting the local school district to confirm school assignments for this home.

Get pre-qualified for a loan
At Zillow Home Loans, we can pre-qualify you in as little as 5 minutes with no impact to your credit score.An equal housing lender. NMLS #10287.
Sell for more on Zillow
Get a free Zillow Showcase℠ listing and you could sell for .
$187,600
2% more+ $3,752
With Zillow Showcase(estimated)
$191,352
